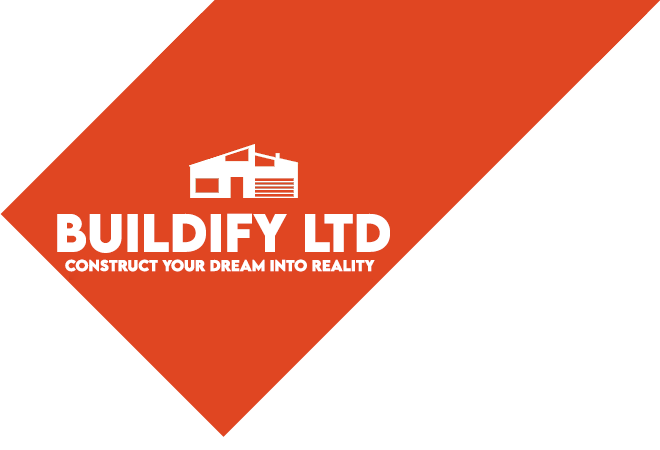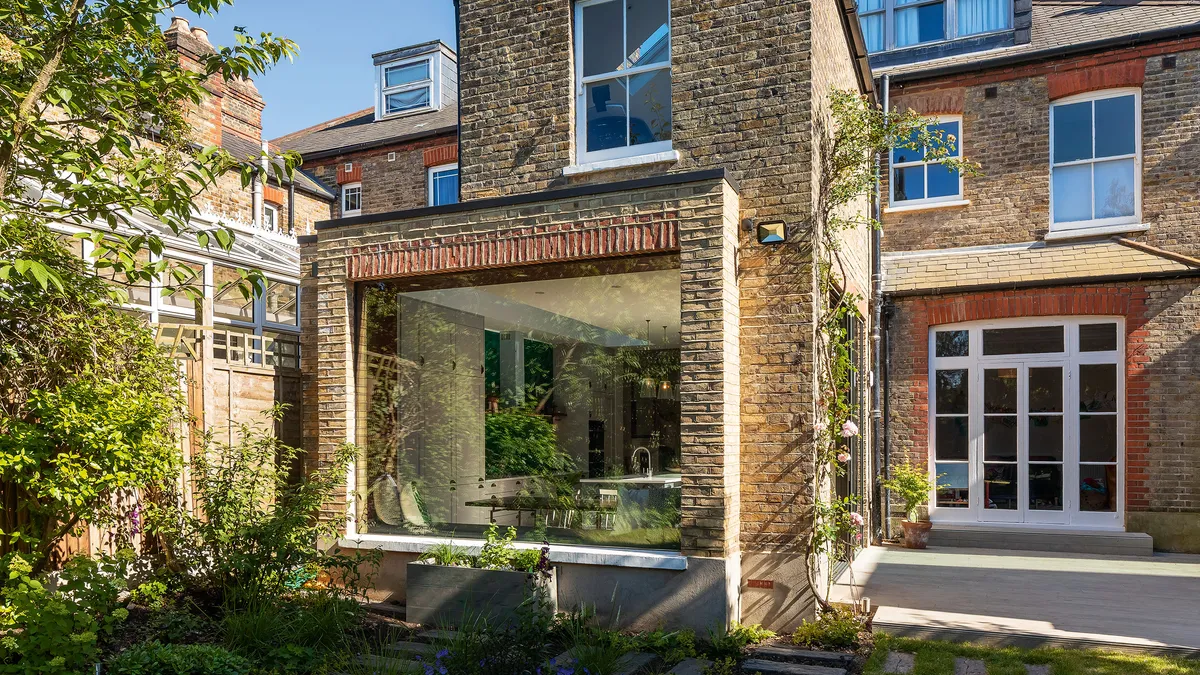Small Rear Flat Roof Extension
Small Rear Flat Roof Extension: A Smart Solution for London Homeowners

For many London homeowners, the idea of gaining more living space without the stress of moving is an exciting prospect. If you’re living in a terraced or semi-detached house and staring longingly at the underused rear of your property, a small rear flat roof extension might be the ideal solution. It’s cost-effective, modern, and seamlessly integrates into your existing home, making it one of the most popular home improvement projects in London.
In this guide, I’ll walk you through everything you need to know about small rear flat roof extensions, including their benefits, costs, where they’re most common, and how to approach the design process. Let’s unlock the full potential of your London home!
Why Choose a Small Rear Flat Roof Extension?
For those unfamiliar, a rear flat roof extension is typically an extension built onto the back of a house, featuring a modern, flat roof design. While pitched roofs are common, flat roofs offer a contemporary, minimalistic aesthetic that many London homeowners prefer, especially in urban settings.
1. Maximising Your Limited Space
London homes, particularly Victorian and Edwardian terraced houses, are known for their narrow layouts. A rear flat roof extension allows you to reclaim unused garden space and create additional room without compromising the character of your home.
Whether it’s an open-plan kitchen, a dining area, or even a home office, a well-designed extension can transform the way you live. One of my clients in Hackney turned their tiny kitchen into a light-filled, family-friendly space by extending just 3 metres into their garden. The result? A stylish, functional kitchen-diner perfect for entertaining guests.
2. A Modern and Stylish Addition
Flat roof extensions offer a sleek, contemporary appearance that contrasts beautifully with period homes. Features like large glass doors, skylights, or roof lanterns can flood the space with natural light, making even a small extension feel spacious and airy.
3. Budget-Friendly Expansion
Compared to loft conversions or double-storey extensions, a small rear flat roof extension is significantly more affordable while still adding valuable square footage to your home.
How Much Does a Small Rear Flat Roof Extension Cost in London?
One of the first questions homeowners ask is, “How much will it cost?” Understandably, budget plays a major role in any renovation project, so let’s break down the average costs for a small rear flat roof extension in London.
Average Costs Per Square Meter
On average, you can expect to pay between £1,900 and £3,000 per square meter for a rear flat roof extension. The final price will depend on factors such as your location, the materials you choose, and the complexity of the build.
Here’s a rough guide based on size:
- 15m² extension: Between £28,500 and £45,000.
- 30m² extension: Between £57,000 and £90,000.
Additional Costs to Consider
Beyond the core construction costs, you’ll need to budget for additional expenses such as:
- Planning and Design: Architectural drawings, planning permissions, and structural engineering fees can add up. Budget around £2,000 to £5,000.
- Finishes and Fixtures: Your choice of flooring, glazing, and interior finishes will impact the overall cost. High-end materials can increase the price significantly.
- Building Regulations Approval: Ensuring compliance with safety and construction standards will add another £500 to £1,500.
From my experience, setting aside a contingency budget of around 10-15% is always wise to cover unexpected costs that can arise during construction.
Where Are Small Rear Flat Roof Extensions Most Popular in London?
Small rear flat roof extensions are particularly popular in urban areas of London where outdoor space is limited but highly valuable. Here are some of the areas where these extensions are in high demand:
1. Hackney and Islington
Homeowners in Hackney and Islington often live in Victorian or Georgian terraced houses with small back gardens. These properties lend themselves perfectly to rear extensions, as they can provide a much-needed modern touch without altering the character of the home.
2. Wandsworth and Clapham
In family-friendly areas like Wandsworth and Clapham, rear flat roof extensions are popular for creating open-plan kitchen-diners. These extensions allow families to expand their living areas and improve functionality without moving to a larger home.
3. Camden and Hampstead
With a mix of period properties and contemporary architecture, Camden and Hampstead see many homeowners opting for sleek, modern extensions that complement their traditional homes.
What Types of Homes Suit Small Rear Flat Roof Extensions?
Not every property is the same, but small rear flat roof extensions are incredibly versatile and work well with various house types. Here are the most common:
Victorian and Edwardian Terraced Houses
These are the most popular candidates for small rear extensions in London. The narrow, elongated design of these homes means that extending into the garden is often the best way to gain extra space.
Tip: Many terraced homes have permitted development rights, which means you may not need full planning permission for a single-storey rear extension under 3 metres.
Semi-Detached Homes
Semi-detached houses often have more flexibility for extensions compared to terraced houses. You can extend into the rear garden without significantly affecting your neighbours’ views or light.
Ground-Floor Flats
If you own a ground-floor flat, extending into the rear garden is an excellent way to add living space. However, be sure to check with your local council and building management company, as permissions can be more complex.
Key Design Features to Consider
A small rear flat roof extension may sound straightforward, but thoughtful design is key to making it functional and beautiful. Here are some essential features to consider:
1. Natural Light
Flat roofs are ideal for incorporating skylights or roof lanterns. This helps to bring in natural light and prevent the extension from feeling dark or cramped.
2. Open-Plan Layouts
An open-plan kitchen-diner or living area is one of the most common uses for a rear extension. By knocking down internal walls, you can create a seamless flow between the existing house and the new space.
3. Glass Doors and Windows
Large bi-fold or sliding glass doors leading to the garden can make a small extension feel much larger. They also enhance the connection between indoor and outdoor spaces.
4. Smart Storage Solutions
If space is limited, incorporating built-in storage or multi-functional furniture will help you maximise every inch of the new area.
5. Sustainable Materials
Using energy-efficient glazing, insulation, and sustainable materials will not only reduce your carbon footprint but also lower your energy bills in the long run.
Do You Need Planning Permission?
The good news is that many small rear flat roof extensions fall under permitted development rights, meaning you won’t need full planning permission as long as you stick to certain guidelines:
- The extension must not exceed 3 metres for a terraced house or 4 metres for a semi-detached house.
- The extension must not take up more than 50% of the original garden space.
- The maximum height for a flat roof extension is 3 metres.
However, if your home is in a conservation area or is a listed building, you’ll need to apply for planning permission.
The Process: From Planning to Completion
So, how do you go about building a small rear flat roof extension? Here’s a quick step-by-step guide:
- Initial Consultation: Work with an architect or designer to discuss your goals and budget.
- Design and Drawings: Have detailed architectural plans drawn up.
- Planning Permission (if required): Submit your plans to the local council.
- Building Regulations Approval: Ensure the design meets safety standards.
- Construction: Hire a reputable builder to carry out the work.
- Finishing Touches: Add flooring, lighting, and fixtures to complete the space.
From start to finish, the process can take anywhere from 3 to 6 months, depending on the complexity of the project.
Final Thoughts
A small rear flat roof extension is a practical and stylish way to improve your London home, particularly if you’re working with limited space. Whether you’re transforming a cramped kitchen into a modern family hub or adding a bright new home office, the benefits are undeniable.
If you’re ready to take the plunge, start by consulting with an experienced architect or builder who understands the nuances of London properties. With the right design and careful planning, your small rear extension can have a huge impact on the way you live.
So, what are you waiting for? Let’s start creating the home you’ve always wanted—without leaving the one you already love!
FAQ (Frequently asked questions)
Q1: Do I need planning permission for a small rear flat roof extension?
A: Not always. If your extension falls within permitted development guidelines (3m for terraced homes, 4m for semi-detached), planning permission may not be required. Check with your local council for clarity.
Q2: How long does a small rear flat roof extension take to complete?
A: On average, the project takes 3-6 months, including design, approvals, and construction.
Q3: How much will a small rear flat roof extension cost?
A: Costs typically range from £28,500 to £45,000 for a 15m² extension and can go up depending on materials and finishes.
Q4: Can I add skylights or roof lanterns to a flat roof extension?
A: Yes, skylights and roof lanterns are excellent ways to bring in natural light and enhance the space.
Q5: Will a small rear extension add value to my home?
A: Absolutely. A well-designed extension can increase your home’s value by 10-20%, depending on location and quality.









