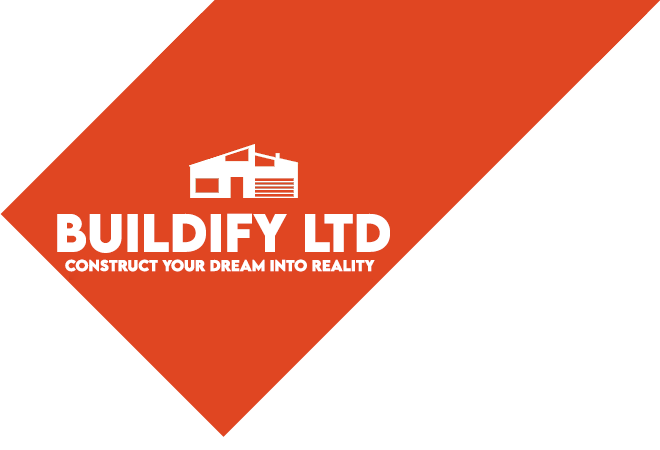House extensions in London
At Buildify Ltd, We are a London-based home construction and extension company. We specialize in Rear, Side Return, and Wrap Around extension projects.
We offer comprehensive services from planning to design to full completion. All London homeowners can count on Buildify Ltd for their home and kitchen extension needs can be met by Buildify Ltd. Get in Touch with us!
Affordable House Extensions in London with Buildify Ltd

Living close to London's best attractions and amenities is one of the biggest draws, but you won't have much space. Buying a home in the city can be challenging because of the high demand, no matter what your budget is.
By extending your property with Buildify Ltd, you can construct your dream home right in London. Our innovative extension designs allow your property to be transformed into your dream home and help you get the most out of it.
The cost of extending a house is relatively low and it is a versatile option. Currently, with London house prices increasing, many families are just economically unable to purchase a new home. You can add an extension to your London property, such as a kitchen, side return extension, wraparound extension, flat roof extension, as well as a rear extension if the space is needed. Get in touch with our house extension builders in London today to find out how we can improve your home without breaking the bank.
Types of House Extensions
An addition behind a house, usually in the garden, this style is perfect for detached or semi-detached homes. In some cases, a terraced house extension can also be added to the rear of the house.
As opposed to using your garden, this type of extension uses the narrow space along your house's side. The ground floor extension changes the character of the ground floor and doesn't take away from the view of the back garden. Semi-detached and detached homes can be extended with this method.
This technique involves an extension to the side and a rear extension to the house. In terms of size, it can significantly increase the size of the house.
Essentially, it is a one-storey kitchen extension at the back of a terraced house. You can use this extension method for your terraced house, semi-detached house, or detached home. One storey extensions can also be used to add a sunroom or conservatory or to create a new TV area for an existing living room.
A Double storey extension consists of the ground floor and the first floor of the house. Typically, it allows the extension of a ground floor, which would usually be the kitchen, and the addition of more space on the upper floor, such as an addition of a bedroom or a bathroom. The most common way to build an addition is to extend a semi-detached or detached house.
Adding a basement or converting a loft to a house is another example of extending a house. For more information on basement and loft conversions, please visit our dedicated pages.Once you have completed your work and are ready to begin a new life, there are always a few last details to fix.
After the wait and all the disruption, finalizing the last details can be exhausting.
Therefore, we always make sure to be available for any last-minute request, question, or modification. Our daily motivation comes from seeing you happy.
Our House Extension Process
Free Site Inspection
It is impossible to generalize about people or houses. A face-to-face meeting with you and a good look at your property will help you to better understand your vision, your priorities, and your expectations. It is impossible to achieve a perfect result if we do not understand the specifics of your house extension and you.
Brief and Budget
You may save money and become happier with small and cheap solutions than with large and expensive specifications. Designers and architects need to take into account lighting, head height, family spaces, lifestyle, taste, and comfort when planning. With our broad experience and expertise, we’ll be able to come up with party walls and planning solutions that comply with all regulations.
Planning and Design
A great deal of planning, design and budget management in London requires great focus on the expectations and needs of the client. To increase the value of your home, it is important to have experience and have close ties to the local market, council, and planning authority.
Free Construction Quote
Construction projects require big investments. Getting a house extension quote that is transparent, clear, and comprehensible is the first step toward success. The important thing is to understand the quotation to make the best decision
Construction and Completion
To avoid lengthy and confusing e-mail chains, you will be assigned construction managers who speak English from the start.
Handover
Once you have completed your work and are ready to begin a new life, there are always a few last details to fix. After the wait and all the disruption, finalizing the last details can be exhausting.
Therefore, we always make sure to be available for any last-minute request, question, or modification. Our daily motivation comes from seeing you happy.
As a company, Buildify Ltd is committed to providing quality services. Our loft and kitchen house extensions in London are tailored to suit your every need.
Designing the perfect space is a balancing act between quality, function, and design. Besides using cutting-edge tools, we use high-quality materials in our construction, resulting in an even stronger house. Get in touch with our experienced customer service representatives to learn more about our services and to schedule a consultation, to get the best house extension ideas.


