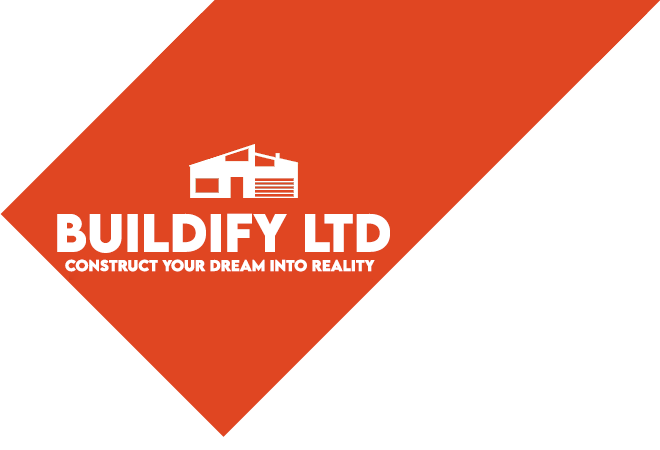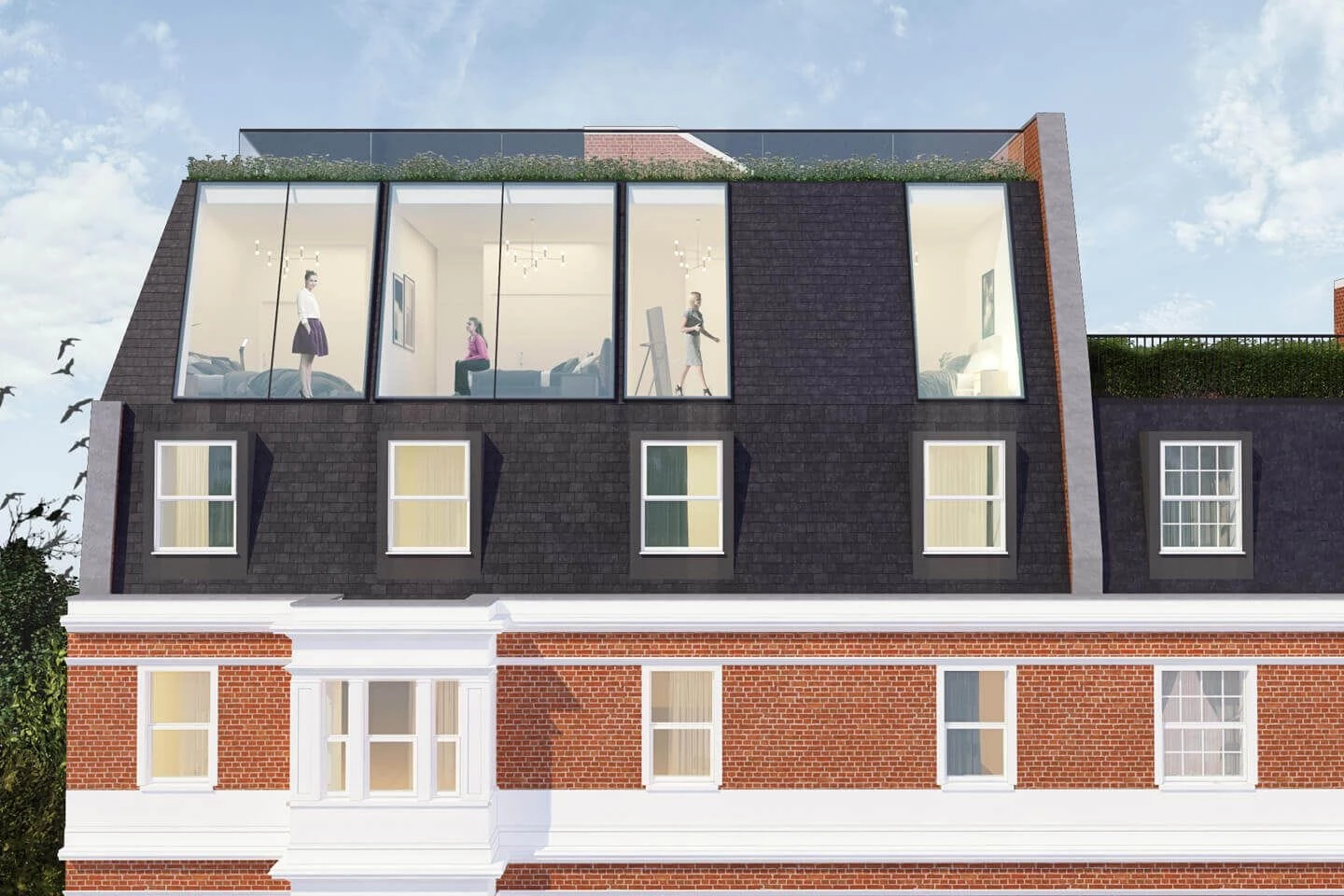Double Mansard Loft Conversion
Double Mansard Loft Conversion: A Comprehensive Guide for London Homeowners

Are you running out of space in your London home? Moving may not always be the best option, especially when you love your neighborhood and the convenience it offers. Enter the Double Mansard loft conversion—a stylish, space-maximizing solution that not only transforms your home but can also boost its value significantly.
As a loft conversion expert, I’ve seen countless London homeowners turn underused roof spaces into stunning living areas. This guide will take you through everything you need to know about Double Mansard loft conversions—from costs to popular areas and property types. Let’s dive in!
What Is a Double Mansard Loft Conversion?
A Double Mansard loft conversion is a type of roof extension that modifies both the front and rear slopes of your roof to create near-vertical walls and a flat top. This design is named after François Mansart, a 17th-century French architect who popularized the style. It’s one of the best options for maximizing space, especially in urban areas like London, where every square foot counts.
Unlike other loft conversion types, such as dormer or hip-to-gable, the Double Mansard is more transformative. It essentially adds an entire new floor to your property while maintaining a seamless exterior that complements period homes.
Why Choose a Double Mansard Loft Conversion?
1. Maximize Living Space
A Double Mansard loft conversion can give you an additional bedroom, bathroom, or even a full open-plan living area. I once worked with a family in Fulham who turned their loft into a spacious master suite with a walk-in wardrobe and en-suite bathroom. It felt like a boutique hotel!
2. Preserve the Charm of Your Home
This conversion style blends beautifully with the existing structure of period properties, particularly Victorian and Edwardian homes. Unlike boxy dormers, Mansards have a more refined, traditional look that’s often appreciated by planning authorities and neighbors alike.
3. Increase Property Value
It’s not just about the space; it’s about the return on investment. A well-executed loft conversion can increase your property’s value by up to 20%. For homeowners planning to sell in the future, this can be a game-changer.
How Much Does a Double Mansard Loft Conversion Cost?
Average Costs
The cost of a Double Mansard loft conversion in London typically ranges from £60,000 to £90,000. This price includes structural work, insulation, and basic interior finishes. The final cost depends on factors like the size of your property, the complexity of the design, and your choice of materials.
Additional Expenses
- Planning Permission: Since Double Mansard conversions involve significant structural changes, planning permission is almost always required. Fees can range from £200 to £500.
- Party Wall Agreements: If you live in a terraced or semi-detached property, you’ll likely need a party wall agreement with your neighbors, which can add another £1,000 to £2,000.
- Interior Finishes: Want a luxury finish? Expect to spend an additional £10,000 to £30,000 on high-end materials and custom features.
Is It Worth It?
Absolutely. In London’s competitive property market, the added space and enhanced appeal of a Double Mansard conversion often recoup more than the initial investment when you sell.
Where Are Double Mansard Loft Conversions Popular in London?
Fulham
Fulham’s rows of Victorian terraces make it a hotspot for Double Mansard loft conversions. Many homeowners here expand upwards to accommodate growing families without sacrificing their central location.
Clapham
Clapham’s period properties are perfect candidates for Mansard conversions. I’ve worked on projects here where homeowners created stunning home offices and guest suites that blend seamlessly with their original architecture.
Wimbledon
Known for its spacious homes, Wimbledon sees many Double Mansard conversions to create additional living areas for families.
Hackney
Hackney’s eclectic mix of Georgian and Victorian houses also lends itself well to Mansard loft conversions. Many creative homeowners in this area turn their lofts into art studios or cozy reading nooks.
What Type of Homes Are Suitable for Double Mansard Loft Conversions?
Terraced Houses
Victorian and Edwardian terraced houses are the most common candidates for Double Mansard conversions. Their steeply pitched roofs are ideal for creating near-vertical walls, resulting in maximum interior space.
Semi-Detached Homes
If you own a semi-detached home, a Double Mansard conversion can work beautifully, especially if you want to maintain architectural symmetry with your neighbor’s property.
Listed Buildings
While it’s trickier to get planning permission for listed buildings, Mansard conversions can sometimes be approved if they align with the property’s historical character. Always consult with a specialist.
The Planning Process: What You Need to Know
Planning Permission
Planning permission is almost always required for Double Mansard loft conversions. This is because the changes significantly alter the shape and height of your roof. Be prepared to provide detailed architectural drawings and possibly justify the need for the conversion to local planning authorities.
Party Wall Agreements
If your property is attached to another, you’ll need a party wall agreement. This involves notifying your neighbors of the planned work and hiring a surveyor to assess potential impacts.
Building Regulations
Your conversion must comply with building regulations to ensure safety and structural integrity. This includes proper insulation, fire safety measures, and load-bearing assessments.
How Long Does It Take?
From start to finish, a Double Mansard loft conversion typically takes 10 to 12 weeks. This includes:
- Planning and Approvals: 4-8 weeks
- Construction: 6-8 weeks
Design Ideas for Your Double Mansard Conversion
Master Suite
Transform your loft into a luxurious master suite with a walk-in wardrobe and en-suite bathroom. Add skylights to flood the space with natural light.
Home Office
With remote work becoming the norm, a home office in the loft is a practical choice. Built-in desks and shelving can maximize functionality.
Kids’ Bedrooms
If your family is growing, a Mansard loft conversion is perfect for adding one or two additional bedrooms.
Open-Plan Living Area
For a more contemporary feel, consider creating an open-plan living area with a kitchenette and lounge space. This is especially popular for multi-generational households.
Real-Life Example: A Client Story
One of my favorite projects was for a young couple in Clapham. They wanted to create a bright, airy home office and guest room. The Double Mansard design allowed us to install large French doors leading to a Juliet balcony, making the space feel even bigger. The couple now has a multifunctional loft that’s the envy of their friends.
FAQ (Frequently asked questions)
What is a Double Mansard loft conversion?
A Double Mansard loft conversion is a type of roof extension where both the front and rear slopes of the roof are altered to create nearly vertical walls and a flat roof, maximizing interior space.
How much does a Double Mansard loft conversion cost in London?
The average cost in London ranges from £60,000 to £90,000, including structural work and basic finishes. Additional expenses for planning permission, party wall agreements, and luxury finishes can increase the total cost.
Is planning permission required for a Double Mansard loft conversion?
Yes, planning permission is almost always required due to the significant changes to the roof structure. Consult with local authorities or a planning expert for guidance.
How long does a Double Mansard loft conversion take?
The entire process typically takes 10 to 12 weeks, including Do I need a party wall agreement for this conversion? for planning and approvals and 6-8 weeks for construction.
Which areas in London are popular for Double Mansard loft conversions?
Popular areas include:
Fulham: Ideal for Victorian terraces.
Clapham: Period properties are common here.
Wimbledon: Spacious homes often benefit from this conversion.
Hackney: Eclectic mix of Georgian and Victorian houses.
What types of properties are suitable for this conversion?
Terraced Houses: Victorian and Edwardian terraces are most common.
Semi-Detached Homes: Works well while maintaining symmetry.
Listed Buildings: Possible with planning approval if it aligns with historical character.
What are the benefits of a Double Mansard loft conversion?
Maximized Living Space: Ideal for creating additional bedrooms, bathrooms, or open-plan areas.
Enhanced Property Value: Can increase property value by up to 20%.
Preservation of Aesthetics: Blends seamlessly with period architecture.
Are there restrictions on Double Mansard loft conversions?
Restrictions vary by borough. For example, Kensington and Chelsea or Westminster often have stricter guidelines, while Hackney and Wandsworth may be more accommodating. Always research local planning regulations.
Can I create a master suite with a Double Mansard conversion?
Yes! A master suite with a walk-in wardrobe and en-suite bathroom is a popular choice. Use skylights and built-in storage to optimize light and space.
Do I need a party wall agreement for this conversion?
If your property is attached to another, you will need a party wall agreement. This involves notifying neighbors and hiring a surveyor to assess potential impacts.
Final thoughts
A Double Mansard loft conversion is a transformative way to maximize your home’s potential, especially in London’s space-constrained neighborhoods. While it’s a significant investment, the benefits — from increased living space to enhanced property value — are undeniable.
If you’re considering a loft conversion, consult with an experienced specialist who understands London’s unique planning regulations and property types. With the right team, your dream space is closer than you think!









