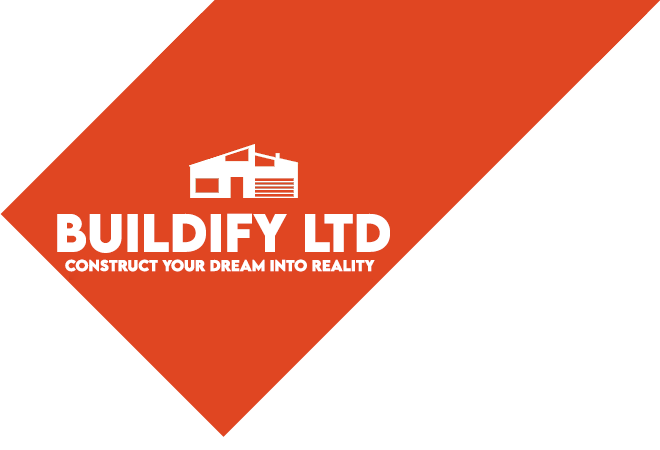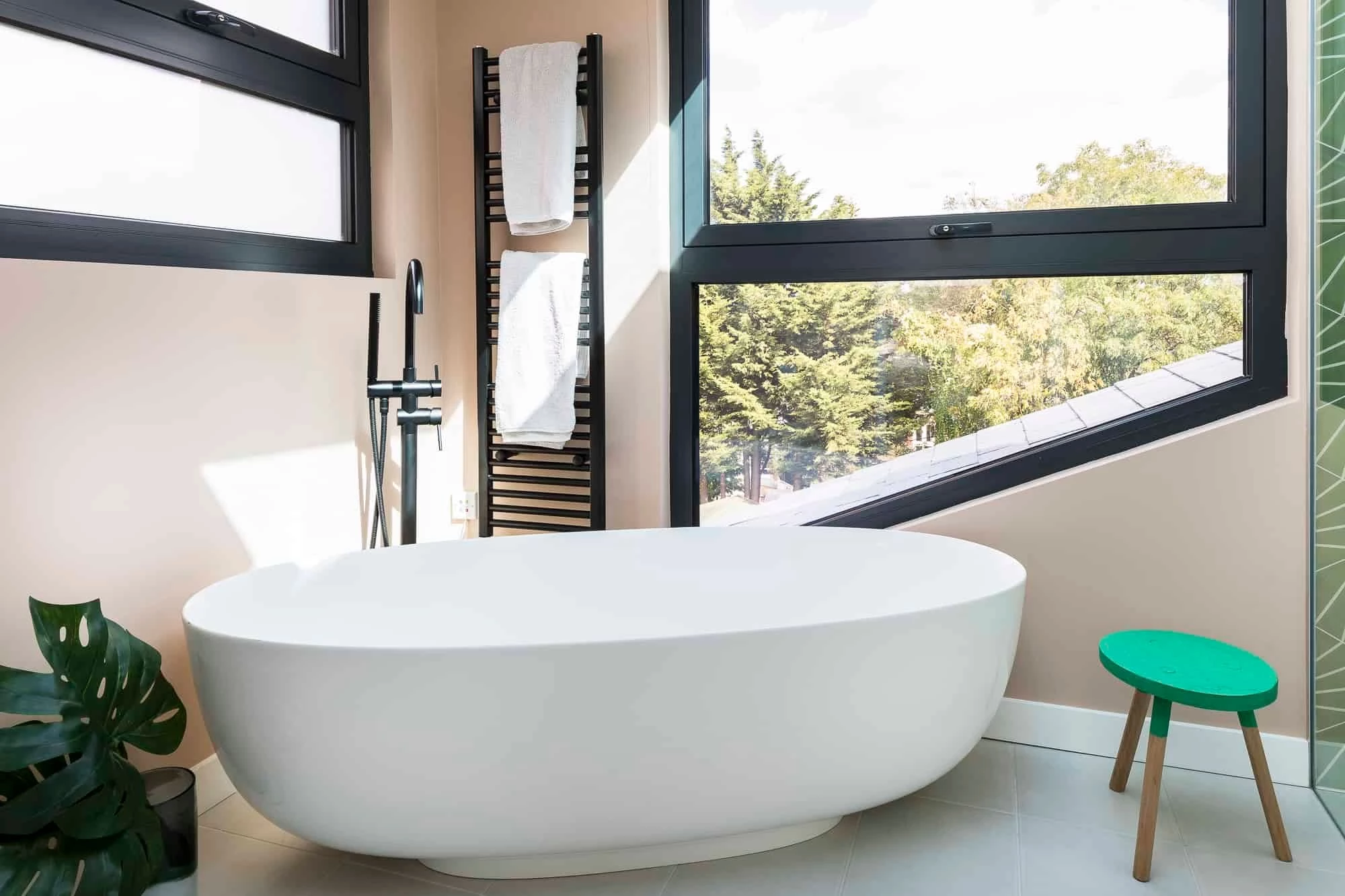L-Shaped Half Loft Conversions: Everything You Need to Know
L-Shaped Half Loft Conversions

Have you ever looked at your home and thought, “If only I had more space?” If so, you’re not alone. With London’s property market being as competitive (and expensive!) as it is, many homeowners are choosing to extend upwards rather than move out. One of the most popular options for maximizing space is the L-shaped half loft conversion. Let me walk you through everything you need to know about this ingenious design.
What Is an L-Shaped Half Loft Conversion?
Let’s start with the basics. An L-shaped loft conversion involves creating two dormer extensions that connect at a right angle, forming an “L” shape. This design is typically done at the rear of the property, and it’s a brilliant way to maximize the floor space in your loft.
The “half” part usually means you’re working with a smaller rear extension or limiting the scope of the project to keep costs in check. But don’t worry—even a half loft conversion can add significant square footage and transform your home.
Why Choose an L-Shaped Design?
Space, Space, and More Space


This design is a game-changer if you have a Victorian or Edwardian terraced house (more on this later). The layout creates a large, open area that’s perfect for adding multiple rooms. Imagine having a new master bedroom with an en-suite, a nursery, or even a home office that doesn’t double as your dining table. I once visited a friend in Islington who had an L-shaped loft conversion, and her loft felt like a completely separate flat—bright, airy, and functional.
Aesthetic Appeal
One of the things I love about L-shaped loft conversions is how seamlessly they blend with period properties. The rear dormers can be designed to match the character of your home, preserving its charm while adding modern functionality.
Increased Property Value
Let’s not forget the financial side. An L-shaped loft conversion can increase your property’s value by up to 20%. In a city like London, that’s a serious return on investment.
How Much Does It Cost?
The cost of an L-shaped half loft conversion can vary depending on several factors, including the size of your property, the materials you choose, and whether you need planning permission.
Average Costs
Here’s a rough breakdown:
- Basic L-shaped half loft conversion: £50,000–£60,000
- Mid-range conversion with better finishes: £65,000–£75,000
- High-end conversion with bespoke features: £80,000+
Keep in mind these estimates include construction, labour, and materials but don’t always cover planning fees, architectural designs, or interior décor. It’s always wise to add a 10% contingency to your budget for unexpected costs.
Which Types of Homes Are Best for L-Shaped Loft Conversions?
L-shaped loft conversions are a match made in heaven for Victorian and Edwardian terraced houses. These properties typically have a rear addition, which creates the perfect foundation for the “L” shape.
Why Period Homes Work So Well
- Structural Compatibility: The layout of Victorian and Edwardian homes often includes a rear projection, which the “L” extends over.
- Maximizing Existing Space: These properties usually have steeply pitched roofs, offering more headroom for a loft conversion.
Can Modern Homes Work?
While modern homes can accommodate loft conversions, the L-shape is less common in newer builds simply because they lack the rear projection that makes this design so effective. That said, a skilled architect might still find creative ways to make it work.
Where in London Are L-Shaped Loft Conversions Popular?
Some areas of London are particularly well-suited to L-shaped loft conversions, thanks to the abundance of period properties. Here are a few hotspots:
Islington
Islington’s rows of Victorian terraces are ideal for L-shaped loft conversions. Many homeowners here use the additional space to create luxurious master bedrooms or self-contained guest suites.
Hackney
Hackney is another area rich in period properties. I’ve seen some stunning L-shaped loft conversions here that include everything from home offices to art studios.
Camden
With its eclectic mix of Victorian and Edwardian homes, Camden is a prime location for these conversions. Many families here opt for loft conversions to accommodate growing households.
Hammersmith and Fulham
If you’re in West London, Hammersmith and Fulham have plenty of Edwardian homes that lend themselves beautifully to this type of transformation.
Do You Need Planning Permission?
One of the great things about many loft conversions is that they fall under permitted development rights, meaning you don’t need planning permission. However, L-shaped designs often exceed the size limits of permitted development and may require formal approval.
Key Considerations
- Height Restrictions: Ensure your loft meets the minimum height requirement of 2.2 metres.
- Neighbour Concerns: If you live in a terraced house, you’ll need a party wall agreement with your neighbours.
- Conservation Areas: If your home is in a conservation area, additional rules may apply.
What Are the Benefits of an L-Shaped Half Loft Conversion?
More Usable Space
Unlike simple dormer conversions, the L-shape gives you significantly more floor space, making it ideal for creating multiple rooms. I’ve seen families use the extra space for everything from playrooms to home cinemas.
Customization Options
The layout is highly flexible. Want an open-plan office and lounge? No problem. Need a master suite with a walk-in closet? Easy. The possibilities are endless.
Preserving Character
Because the conversion is at the rear of the property, it’s less likely to impact the home’s façade, allowing you to maintain its curb appeal.
Tips for a Successful L-Shaped Loft Conversion
Choose the Right Architect
A skilled architect will make all the difference. Look for someone with experience in loft conversions, particularly in your type of property.
Plan Your Layout Carefully
Think about how you’ll use the space. Do you need additional bedrooms? A new bathroom? Or perhaps a multipurpose area? Having a clear vision will help you get the most out of your conversion.
Don’t Skimp on Insulation
Lofts can get chilly in winter and sweltering in summer. Invest in high-quality insulation to keep the space comfortable year-round.
Focus on Natural Light
Maximize natural light with skylights, large windows, or even a Juliet balcony if space allows.
Real-Life Example: Turning a Loft Into a Dream Space
A couple I know in Camden decided to go for an L-shaped half loft conversion when they were expecting their second child. They used the new space to create a beautiful master suite, complete with a walk-in closet and en-suite bathroom. They also added a small study area for working from home. The result? A stylish, functional space that perfectly met their needs without having to leave their beloved neighbourhood.
FAQ (Frequently asked questions)
What types of homes are suitable for L-shaped loft conversions?
These conversions are best suited for Victorian and Edwardian terraced houses due to their rear projections. Modern homes can sometimes accommodate them, but it’s less common.
How long does the conversion take?
The timeline depends on the complexity of the project. Typically, an L-shaped loft conversion takes 8–12 weeks from start to finish.
Will an L-shaped loft conversion add value to my home?
Yes! An L-shaped loft conversion can increase your property’s value by up to 20%, making it a worthwhile investment in London’s competitive housing market.
How do I ensure my loft stays warm and comfortable?
Invest in proper insulation and ventilation. High-quality materials will ensure your loft remains energy-efficient and comfortable year-round.
Can I add natural light to my loft conversion?
Absolutely! Skylights, dormer windows, and even Juliet balconies can flood your space with natural light, making it feel more open and inviting.
Do I need a party wall agreement?
Yes, if you share walls with neighbours (common in terraced and semi-detached houses), a party wall agreement is legally required before construction begins.
What if my roof height is less than 2.2 metres?
If your roof height is below 2.2 metres, you may need to lower the ceiling of the floor below or raise the roof—both of which can increase costs and complexity.
Can I live in my home during the conversion?
Yes, most homeowners stay in their property during the work. Builders typically access the loft via scaffolding, minimizing disruption.
What are the first steps to starting an L-shaped loft conversion?
· Consult with our architect to assess feasibility.
· Set a budget and get a free quote from us.
· Check planning requirements and secure permissions if needed.
· Sign a contract with Buildify and finalize the design.
Final Thoughts
An L-shaped half loft conversion is one of the best ways to make the most of your home. Whether you’re expanding your family, working from home, or just want a little more breathing room, this design offers unparalleled flexibility and value.
If you’re considering a loft conversion, start by consulting with an experienced architect or loft conversion specialist. With the right planning and execution, your loft could become the most cherished space in your home.









