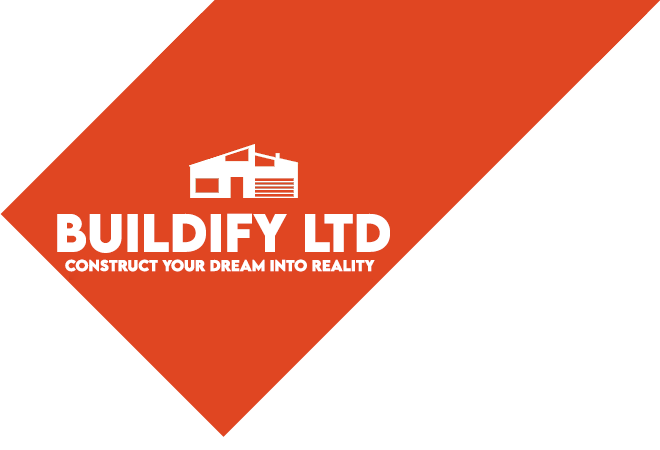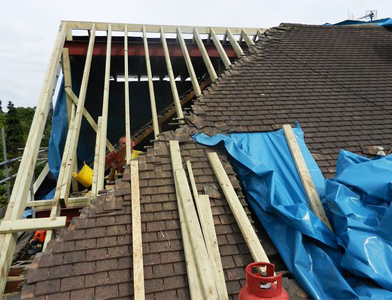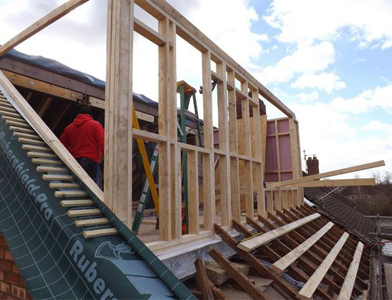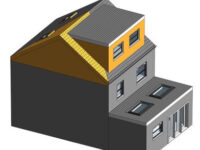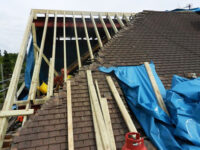What is a hip to gable loft conversion?
For detached or semi-detached homes with a hip roof, a hip to gable conversion is always a popular alternative. A hipped roof has a slanted side in addition to the slopes at the front and back of the building. You build the bottom of the side slope up vertically and extend the existing ridge to create a gable end when doing a hip to gable. This greatly expands your existing loft space, frequently giving enough for a new stairs. A hip to gable is not ideal for mid-terraced homes because of its design, which would never have a hip end roof.
Because you’re stretching out the side-sloped roof on hip to gable conversions, you get a lot more living space. Hip to gable loft conversions can also be paired with rear dormer and L-shaped loft conversions, allowing you to fully realize the potential of your home.

How much does it cost to convert a hip to gable loft?
The price of a hip-to-gable loft conversion can vary depending on your goals. A hip-to-gable conversion, on the other hand, will normally cost between £42,000 and £65,000 on average. This pricing only includes the cost of constructing a loft conversion to a plastered finish, as well as all heating, plumbing, and electrical work. Internal fixtures and fittings, such as a bathroom suite or flooring, are not included. Contact us today for a personalized price and to schedule a Get A Free Quote today.
Planning permission for hip to gable loft conversion?
A Certificate of Lawfulness allows you to build a hip to gable conversion if your property has allowed development rights. This certificate indicates that you do not need to wait for the application to be accepted before beginning construction as long as you follow the council’s standards.
You’ll need to get planning permission if you don’t have approved development rights. You can’t start working on a project until planning clearance has been granted. After the council has validated a planning application, it should issue a decision within eight weeks. Buildify ltd will determine which permissions are required and will submit the appropriate applications on your behalf to gain the necessary approval.
Is it possible to have a hip roof on a loft conversion?
A loft conversion with a hipped roof is doable, and you would often extend the loft conversion by adding a dormer to the back slope of the roof. Only detached or semi-detached homes are suitable for a hip to gable loft conversion.
How do you convert a hip to gable loft?
A hip to gable loft conversion involves changing the way the current roof is physically supported and using timber and tiles to create a new area for the loft conversion, which necessitates the use of expert loft conversion professionals.
Is it legal to convert a hip to a gable loft conversion?
Permitted development is not available for all hip to gable loft conversions, as it depends on whether the loft fits the requirements. This includes how much room is being added, whether the ridge height has been reached, and whether you are in a flat or conservation region.
What is the cost of converting a hip roof to a gable roof?
A hip to gable loft conversion, which costs roughly £35,000-40,000 on average, can be used to convert a hip roof to a gable roof. The more frequent option is to combine the addition of a rear dormer with the addition of a front dormer. This would cost between £42,000 and £65,000.
How long does it take to create a hip to gable loft conversion?
A hip to gable loft conversion can take anywhere from four and a half to six weeks to complete on average.
Follow us on Instagram for more ideas and designs.
