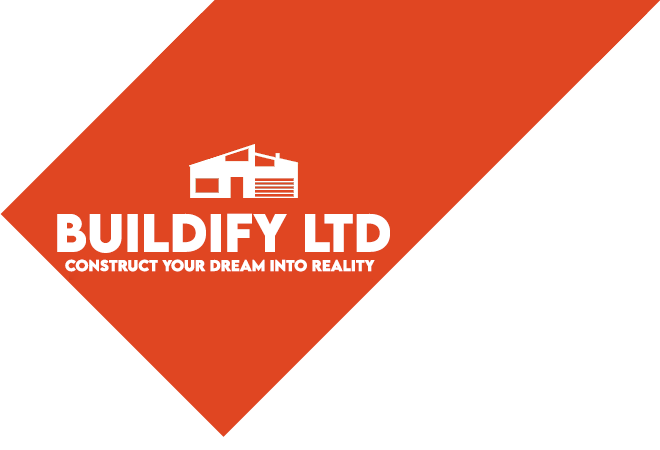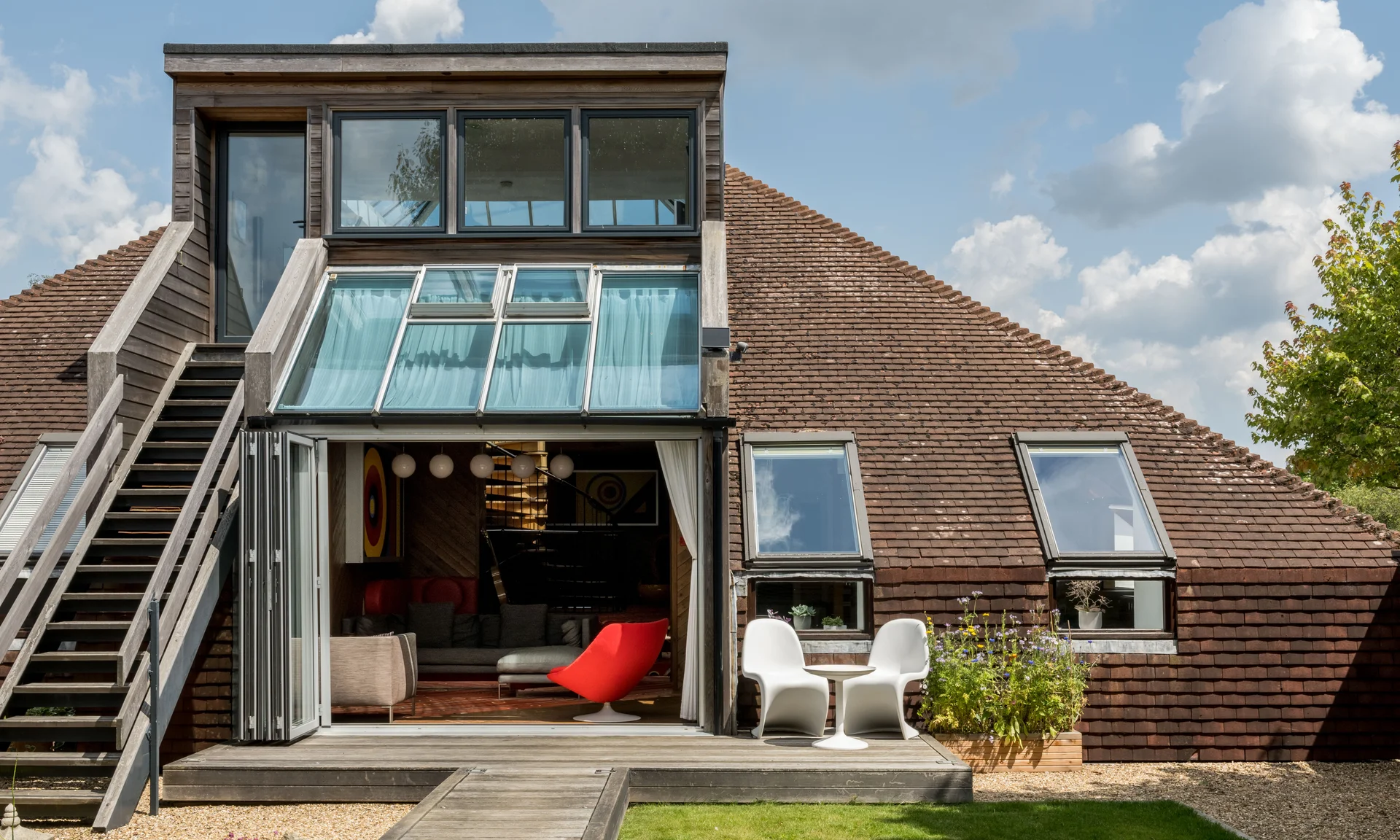L-Shaped Loft Conversion with Balcony: The Ultimate Guide for London Homeowners
L-Shaped Loft Conversion with Balcony

If you’re a homeowner in London and thinking about adding more space to your property, an L-shaped loft conversion with a balcony might just be the perfect solution. Not only does it provide additional living space, but it also brings in natural light and adds a touch of luxury with that all-important balcony. In this guide, we’ll walk you through everything you need to know about this type of loft conversion—from its benefits to costs, popular areas, and the type of homes best suited for it.
What is an L-Shaped Loft Conversion?
An L-shaped loft conversion combines two dormer structures, forming an “L” shape at the back of your property. This is particularly suited for Victorian and Edwardian terraced houses with rear extensions.
The addition of a balcony makes this design even more appealing, offering a small but functional outdoor space perfect for relaxing, growing plants, or enjoying a morning coffee with a view of London’s skyline.
Why Choose an L-Shaped Loft Conversion with a Balcony?
Maximizing Space
One of the biggest advantages of an L-shaped loft conversion is the significant increase in usable space. Many London homes, especially older terraced ones, are compact, and this design leverages existing structures to expand without compromising your garden or outdoor space.
Experience Tip: A client in Hackney transformed their cramped two-bedroom home into a spacious three-bedroom property with a separate office. The new layout included a balcony overlooking Victoria Park, making it the envy of their neighbors.
Adding Natural Light
The inclusion of a balcony doesn’t just add aesthetic value; it also allows more natural light to flood into the loft space. This is particularly beneficial in London, where grey skies can make interiors feel dull and dim.
Boosting Property Value
In London’s competitive property market, homes with additional features like a loft conversion and a balcony tend to sell faster and for higher prices. Adding a loft conversion could increase your property value by 15-20%, with the balcony offering even more appeal.


Costs of an L-Shaped Loft Conversion with Balcony
The cost of an L-shaped loft conversion can vary depending on the size, materials, and finish. Here’s a breakdown:
- Basic L-Shaped Loft Conversion: £40,000–£60,000
- With a Balcony: £50,000–£75,000
- Additional Costs:
- Planning Permission: £500–£1,000 (if required)
- Architect Fees: £1,500–£3,500
- Party Wall Agreements: £700–£1,500
Budgeting Tip: Always include a contingency fund of at least 10-15% of your total budget to cover unexpected costs.
Popular Areas in London for L-Shaped Loft Conversions
North London: Camden and Islington
These areas are known for their Victorian terraces, making them ideal candidates for L-shaped loft conversions. Homeowners here often use the additional space for home offices, guest rooms, or play areas for kids.
East London: Hackney and Shoreditch
East London’s eclectic mix of period homes and modern designs makes it a hotspot for innovative loft conversions. In areas like Hackney, where space is at a premium, an L-shaped loft conversion with a balcony is a practical way to add value.
South London: Clapham and Brixton
South London’s Edwardian houses often feature rear extensions, which lend themselves perfectly to L-shaped loft designs. Families in Clapham often convert their lofts into luxurious master suites with balconies.
Experience Tip: A family in Brixton used their new loft space as a self-contained guest suite, complete with a balcony, for visiting relatives. This not only improved their home’s functionality but also strengthened family ties.
Types of Homes Best Suited for L-Shaped Loft Conversions
Victorian and Edwardian Terraces
These period properties are the most common candidates for L-shaped loft conversions because of their rear extensions. The shape of these homes allows for a seamless design that integrates perfectly with the existing structure.
Homes with Rear Additions
If your property already has a rear addition, an L-shaped loft conversion can make use of this space to maximize the available footprint. The result is a conversion that feels like a natural extension of your home.
Planning Permissions and Regulations
Permitted Development
Many L-shaped loft conversions fall under permitted development rights, meaning you won’t need full planning permission as long as:
- The added volume doesn’t exceed 40m³ for terraced houses or 50m³ for detached/semi-detached houses.
- The materials match the existing property.
- The balcony doesn’t overlook neighbors’ gardens excessively.
When Planning Permission is Needed
If your property is in a conservation area or the design exceeds permitted development limits, you’ll need to apply for planning permission.
Planning Tip: Hire an architect familiar with your borough’s regulations to streamline the process.
Key Design Considerations for L-Shaped Loft Conversions with Balconies
Layout and Functionality
Think about how you’ll use the new space. Popular options include:
- Master bedrooms with en-suite bathrooms
- Home offices
- Playrooms or extra bedrooms for growing families
Design Tip: Position the balcony on the south-facing side of your property to maximize sunlight.
Balconies: Style and Materials
Balconies can vary in style, from minimalist glass designs to ornate ironwork that complements Victorian homes. Choose materials that are durable and weather-resistant.
Real-Life Case Study: Transforming a Hackney Terrace
The Jones family in Hackney wanted to create a home office and guest room while keeping their outdoor space intact. They opted for an L-shaped loft conversion with a small balcony. The result was a bright, airy loft that perfectly balanced style and functionality.
- Cost: £68,000
- Timeframe: 10 weeks
- Features: A Juliet balcony, skylights, and custom built-in storage
The family reports that the balcony has become their favorite spot for morning coffee, with views of the city skyline.
FAQ (Frequently asked questions)
Q1. Why should I consider adding a balcony to my loft conversion?
A balcony brings several benefits:
· Increases natural light
· Provides a functional outdoor space
· Adds a luxurious touch to your home
· Enhances your property’s value
Q2. How much does an L-shaped loft conversion with a balcony cost?
· Basic L-shaped loft conversion: £40,000–£60,000
· With a balcony: £50,000–£75,000 Additional costs may include:
· Planning permissions: £500–£1,000
· Architect fees: £1,500–£3,500
· Party wall agreements: £700–£1,500
Q3. Do I need planning permission for an L-shaped loft conversion?
Many L-shaped loft conversions fall under permitted development rights, meaning planning permission isn’t required if:
· The volume increase is within limits (40m³ for terraced houses, 50m³ for detached/semi-detached houses).
· The design doesn’t alter the appearance of the home significantly. If your property is in a conservation area or the design exceeds permitted limits, planning permission will be required.
Q4. How long does it take to complete an L-shaped loft conversion?
The average project takes 8–12 weeks, depending on the complexity of the design, weather conditions, and any unforeseen challenges.
Q5. What type of homes are suitable for L-shaped loft conversions?
Victorian and Edwardian terraced houses are the most common due to their rear extensions.
Properties with existing rear additions are also ideal candidates.
Q6. Are L-shaped loft conversions with balconies popular in London?
Yes, they are particularly popular in:
· North London: Camden, Islington
· East London: Hackney, Shoreditch
· South London: Clapham, Brixton These areas have many period homes that lend themselves to this type of conversion.
Q7. What are the benefits of an L-shaped loft conversion with a balcony?
· Maximizes space: Ideal for creating additional bedrooms, home offices, or master suites.
· Improves natural light: Skylights and a balcony brighten the space.
· Boosts property value: Loft conversions can increase your home’s value by up to 15-20%.
Q8. Are there design restrictions for the balcony?
Yes, balconies must comply with building regulations, particularly for safety and privacy:
· Use materials that match your home’s aesthetic and are weather-resistant.
· Ensure the balcony doesn’t overlook neighboring properties excessively.
Q9. Can I live in my home during the loft conversion process?
Yes, most homeowners can remain in their homes during the construction, as the work primarily takes place on the roof. However, expect some noise and disruption, especially during the early stages.
Q10. How can I ensure my loft conversion complies with building regulations?
Hire experienced professionals, including:
· Architects: For compliant design
· Structural engineers: To ensure safety
· Contractors: Familiar with London building codes They’ll handle regulations related to structural integrity, fire safety, insulation, and accessibility.
Q11. What are some creative uses for the new loft space?
· Master bedroom with en-suite
· Home office with balcony seating
· Guest suite
· Playroom or teenage retreat
Q12. Can I include a Juliet balcony instead of a full balcony?
Yes, Juliet balconies are a popular alternative. They are cost-effective, require less structural work, and still let in ample light while providing a semi-outdoor feel.
Q13. How can I get started with an L-shaped loft conversion?
· Assess your property: Determine if your home is suitable for this type of conversion.
· Set a budget: Include all potential costs and a contingency fund.
· Hire Buildify: Work with our architects, we’ve contractors experienced in London loft conversions.
· Plan permissions: Check with your local council to see if planning permission is required.
Is an L-Shaped Loft Conversion with Balcony Right for You?
An L-shaped loft conversion with a balcony is a versatile and valuable addition to many London homes. Whether you’re looking to add more living space, enhance natural light, or boost your property’s value, this type of conversion offers a practical and stylish solution.
With the right planning, budget, and professional guidance, you can transform your home into a functional and beautiful space that meets your family’s needs while staying true to its London charm.









