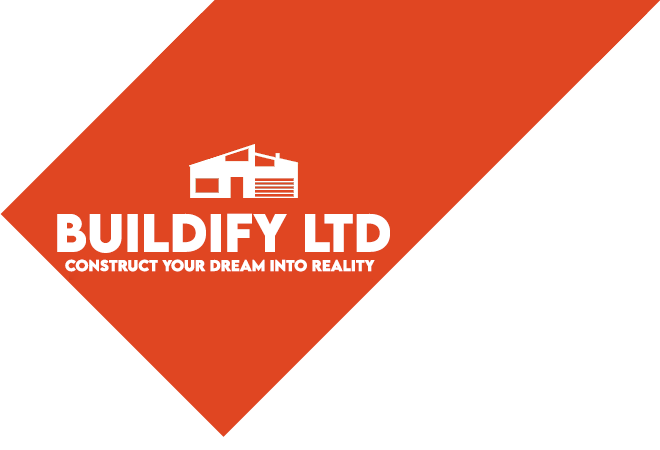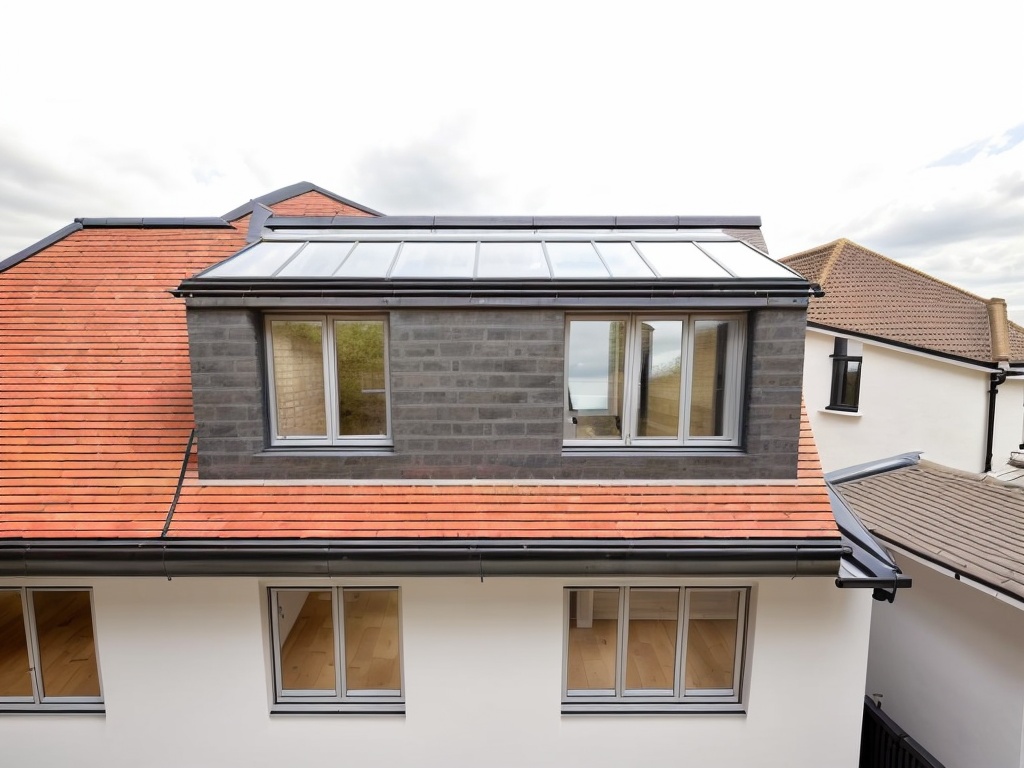Hip-to-Gable Loft Conversion
The Ultimate Guide to Hip-to-Gable Loft Conversions for London Homeowners

If you’re a London homeowner looking for ways to make the most of your property’s space, a hip-to-gable loft conversion could be the perfect solution. Not only does it unlock a significant amount of additional living space, but it also adds considerable value to your home. Having worked with countless homeowners across London, I’ve seen firsthand how transformative this type of loft conversion can be. Let’s dive into everything you need to know about hip-to-gable loft conversions—from suitability and costs to popular areas and tips for getting started.
What is a Hip-to-Gable Loft Conversion?


A hip-to-gable loft conversion involves extending the sloping side of a hipped roof (common in semi-detached and detached homes) into a vertical gable wall. This structural change creates more internal space and allows for a more functional and spacious loft area.
Key Benefits
- Maximizes Space: Perfect for homes with smaller lofts, as it increases both the floor area and head height.
- Aesthetically Pleasing: Blends seamlessly with the existing architecture, especially when done professionally.
- Adds Value: According to estate agents, a well-executed loft conversion can increase property value by up to 20%.

Is Your Home Suitable for a Hip-to-Gable Conversion?
Not all homes are ideal candidates for this type of conversion, but if your house has a hipped roof, you’re in luck. Here’s a breakdown:
Homes That Are Ideal
- Semi-Detached Houses: These are the most common candidates, especially in suburban areas of London.
- Detached Houses: Larger properties often have more roof space to work with, making the conversion even more impactful.
- End-of-Terrace Homes: If your home is at the end of a terrace and has a hipped roof, this type of conversion works well.
Homes That Are Less Suitable
- Mid-Terrace Homes: These usually lack the necessary hipped roof for a hip-to-gable conversion.
Quick Tip
If you’re unsure whether your home is suitable, consult with a loft conversion specialist. When I first worked on a semi-detached home in South London, the homeowners weren’t sure if their loft could be converted. A quick survey revealed it was perfect for a hip-to-gable, and the results exceeded their expectations.
Popular Areas in London for Hip-to-Gable Loft Conversions
Certain parts of London are hotspots for hip-to-gable loft conversions, thanks to the prevalence of suitable property types and high demand for additional living space.
North London
- Highgate, Muswell Hill, and Crouch End: Known for their semi-detached homes, these areas are ideal for loft conversions. Homeowners here often use the extra space for guest rooms or home offices.
South London
- Dulwich, Clapham, and Balham: These areas are popular among young families who need extra bedrooms or playrooms.
East London
- Leyton, Wanstead, and Hackney: With many end-of-terrace and semi-detached properties, hip-to-gable conversions are a common choice.
West London
- Ealing, Chiswick, and Richmond: Larger detached homes in these areas often undergo loft conversions to create luxurious master suites or additional living areas.
Planning Permission and Building Regulations
One of the biggest concerns for homeowners is whether a loft conversion requires planning permission. Here’s what you need to know:
Do You Need Planning Permission?
- Permitted Development Rights: Most hip-to-gable loft conversions fall under permitted development, meaning you don’t need full planning permission.
- Exceptions: If your property is in a conservation area or is a listed building, you will need to apply for planning permission.
Building Regulations
Even if planning permission isn’t required, your project must comply with building regulations. These cover:
- Structural safety (e.g., reinforcing the roof).
- Fire safety (e.g., installing fire doors and alarms).
- Insulation standards.
Pro Tip: Work with a professional who handles both planning and compliance. A couple I worked with in Chiswick wanted to convert their loft but were daunted by the paperwork. By hiring a specialist team, the entire process was smooth and stress-free.
How Much Does a Hip-to-Gable Loft Conversion Cost?
The cost of a hip-to-gable loft conversion depends on factors like your location, the size of the project, and the finishes you choose.
Average Costs
- Standard Conversion: £40,000 to £65,000.
- In London: Expect to pay between £55,000 and £70,000 due to higher labor and material costs.
Additional Costs
- Architectural Plans: £1,500 to £2,500.
- Planning Fees (if required): £200 to £500.
- Interior Finishes: Depending on your preferences, this could add another £5,000 to £15,000.
Is It Worth It?
Absolutely. One homeowner in Balham saw their property value increase by £120,000 after investing £60,000 in a hip-to-gable conversion.
How Long Does It Take?
A typical hip-to-gable loft conversion takes 6 to 8 weeks, but this can vary depending on the complexity of the project.
Timeline Breakdown
- Planning and Design: 2-4 weeks.
- Construction: 6-8 weeks.
- Final Touches: 1-2 weeks.
Quick Tip: Allow for some buffer time in case of unforeseen delays. During a project in Richmond, heavy rains pushed the timeline back by a week, but having a flexible schedule prevented any major stress.
Enhancing Your Hip-to-Gable Conversion
To make the most of your new space, consider these additional features:
Add a Rear Dormer
Combining a hip-to-gable conversion with a rear dormer further increases space and adds architectural interest. This is especially popular in areas like Hackney, where homeowners love creating bright, open-plan layouts.
Focus on Interior Design
Whether you’re creating a master bedroom, a home office, or a playroom, thoughtful design makes all the difference. Use light colors and smart storage solutions to maximize the sense of space.
Tips for Choosing the Right Contractor
Selecting the right team is crucial for a successful loft conversion. Here’s how to find the best fit:
Look for Experience
Hire contractors with a proven track record in hip-to-gable loft conversions. Ask to see examples of their previous work.
Read Reviews
Online reviews and testimonials provide valuable insights. One homeowner in Dulwich told me how reading reviews helped them avoid a poorly rated contractor.
Get Detailed Quotes
Make sure the quote includes all costs, from materials and labor to planning and compliance fees. Transparency is key.
FAQ (Frequently asked questions)
Is my home suitable for a hip-to-gable conversion?
Homes with hipped roofs, such as semi-detached, detached, and end-of-terrace houses, are ideal candidates. Mid-terrace houses typically lack the necessary hipped roof structure for this type of conversion.
Do I need planning permission for a hip-to-gable loft conversion?
Many hip-to-gable conversions fall under permitted development rights, meaning formal planning permission isn’t required. However, exceptions include properties in conservation areas or listed buildings, which may necessitate planning approval.
How much does a hip-to-gable loft conversion cost?
Costs vary based on factors like location, property size, and design complexity. In London, a standard hip-to-gable conversion typically ranges from £55,000 to £70,000. Additional expenses may include architectural plans, planning fees, and interior finishes.
How long does the conversion process take?
Generally, a hip-to-gable loft conversion takes between 6 to 8 weeks, depending on project complexity and unforeseen challenges.
Will the conversion affect my existing roof structure?
Yes, the process alters the roof’s shape by replacing the sloped hip with a vertical gable end. This change enhances internal space but requires structural modifications to ensure stability and compliance with building regulations.
Can I include a bathroom in the new loft space?
Absolutely. Incorporating a bathroom is common in loft conversions. It’s essential to plan for adequate plumbing, ventilation, and consider the position of existing services to ensure efficiency and cost-effectiveness
What impact does a water tank or chimney have on the conversion?
Water tanks can often be relocated or replaced with modern systems like unvented cylinders to free up space. Chimneys may require removal or structural support, depending on their location and function. Professional assessment is crucial to determine the best approach.
Will I need a dormer window with the hip-to-gable conversion?
Adding a rear dormer in conjunction with a hip-to-gable conversion can significantly increase usable space and natural light. While not mandatory, it’s a popular choice to maximize the loft’s potential.
How will the conversion affect my home’s exterior appearance?
The conversion will change the roofline, replacing the sloped hip with a vertical gable end. When designed thoughtfully, it can enhance the property’s aesthetic, blending seamlessly with the existing architecture.
Are there any restrictions or limitations I should be aware of?
Properties in conservation areas or those that are listed may face additional restrictions. It’s advisable to consult with local planning authorities and professionals to navigate any specific limitations.
Why a Hip-to-Gable Loft Conversion is Worth It
A hip-to-gable loft conversion is one of the best ways to add space, functionality, and value to your London home. By understanding the process, costs, and potential of this transformation, you’re well on your way to making an informed decision.
Having worked on numerous projects across London, I’ve seen how life-changing this upgrade can be for families and individuals alike. Whether you’re in Chiswick, Hackney, or Balham, the right conversion can make your home feel brand new. Ready to start your journey? Reach out to a trusted professional and take the first step toward unlocking your home’s potential.










Comments (2)
[…] You can increase the headroom available in accordance with construction regulations and make greater use of the loft’s floor space by converting it to a hip to gable loft conversion. […]
[…] Hip-to-gable loft conversion […]
Comments are closed.