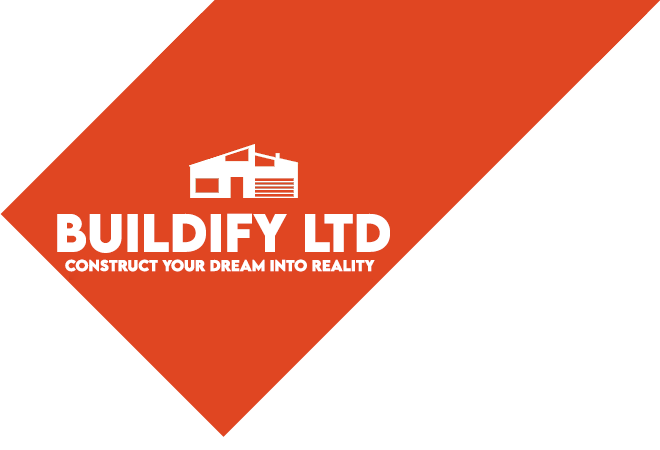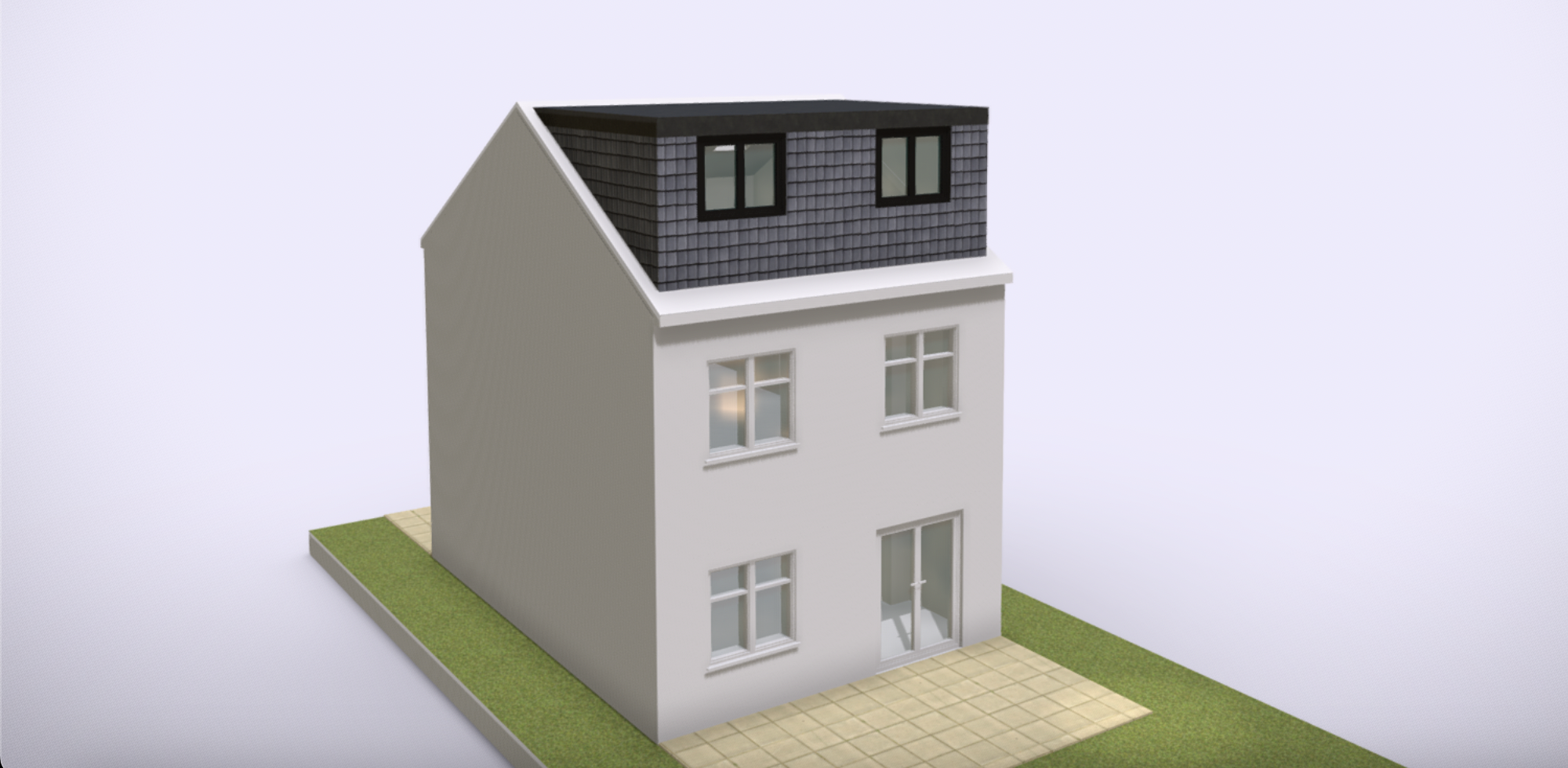Dormer Loft Conversions
Dormer Loft Conversions: A Helpful Guide for London Homeowners

If you’ve been dreaming of more space in your home without the hassle of moving, a dormer loft conversion might be the perfect solution. As a professional with years of experience in loft conversions across London, I’ve seen how these transformations not only add practical living areas but also increase property value. In this guide, I’ll walk you through everything you need to know about dormer loft conversions, including costs, property suitability, and popular areas in London where they’re most common.
What Is a Dormer Loft Conversion?
Let’s start with the basics. A dormer loft conversion involves extending your existing roof to create a box-like structure. This new addition increases headroom and usable floor space, often featuring windows to let in natural light. Dormers can be added to various roof styles, making them versatile and suitable for many London homes.
Benefits of a Dormer Loft Conversion

- Extra Space: Dormers maximize the square footage of your loft, creating a functional area that could be used as a bedroom, office, or even a home gym.
- Increased Property Value: Many of my past clients have seen their property values increase by up to 20% after a loft conversion.
- Enhanced Natural Light: With strategically placed windows, dormers can make your loft feel bright and airy.
- Aesthetic Appeal: A well-designed dormer can add character to your home, especially when blended with the existing architectural style.
Types of Dormer Loft Conversions
Over the years, I’ve worked on various dormer styles, and choosing the right one depends on your house’s structure and your personal preferences.
Flat Roof Dormer
This is the most common type I’ve encountered in London. It’s a simple, cost-effective option that creates maximum interior space.
Shed Dormer
Ideal for sloping roofs, this type features a single-sloped roof that blends seamlessly with the original design.
L-Shaped Dormer
If you own a Victorian or Edwardian property, an L-shaped dormer can be a game-changer. It’s perfect for creating large, open spaces, and I’ve seen it used for multi-functional areas like bedrooms with en-suite bathrooms.
Dog-House Dormer
This style has a pitched roof and works well for adding a touch of traditional charm. It’s less about maximizing space and more about aesthetics.
Where Are Dormer Loft Conversions Popular in London?
Dormer loft conversions are particularly prevalent in areas where period properties dominate, as these homes often have the roof space and structural suitability. Here are some of the hotspots:
Islington
Georgian and Victorian terraces in Islington are perfect candidates for dormer conversions. I’ve worked on many projects here, and homeowners love the extra space for home offices or guest rooms.
Camden
Camden’s mix of period homes makes it another prime location. Flat roof dormers are particularly popular here for their simplicity and functionality.
Wandsworth
With its family-friendly vibe, Wandsworth homeowners often opt for dormer lofts to create additional bedrooms or playrooms.
Ealing
The semi-detached and detached houses in Ealing provide the flexibility for both single and double dormer conversions.
What Types of Homes Are Best for Dormer Loft Conversions?
Not all homes are equally suitable for loft conversions, but dormers are highly adaptable. Here’s what works best:
Terraced Houses
Most terraced homes in London can accommodate a rear dormer conversion. This style is straightforward and creates significant extra space without altering the property’s overall aesthetic.
Semi-Detached Houses
Side or rear dormers are common in semi-detached homes, providing additional living areas while maintaining the property’s balance.
Detached Houses
Detached homes offer the most flexibility. I’ve worked on projects where clients added multiple dormers, turning their lofts into luxurious living quarters.
Bungalows
Dormer conversions can completely transform bungalows, creating upstairs bedrooms or even a self-contained flat.
Average Costs of Dormer Loft Conversions in London
Let’s talk numbers. The cost of a dormer loft conversion varies based on several factors, such as the type of dormer, the size of your property, and your location within London.
Cost Breakdown
- Standard Dormer Loft Conversion: £40,000 to £60,000
- L-Shaped Dormer: £50,000 to £70,000
- Architectural Plans: £1,000 to £1,500
- Planning Permission (if required): £200 to £500
- Building Regulations Approval: £500 to £1,000
- Interior Finishes: Costs vary based on your choice of materials and finishes.
Factors Affecting Cost
- Property Location: Properties in central London often cost more due to higher labor and material expenses.
- Structural Adjustments: Older homes may require additional structural work to support the conversion.
- Design Complexity: Unique designs, such as L-shaped dormers, can drive up costs.
Do You Need Planning Permission?
One of the questions I hear most often is about planning permission. Here’s the deal:
Permitted Development Rights
Many dormer loft conversions fall under permitted development rights, meaning you won’t need planning permission. However, there are limits:
- The dormer must not exceed the highest part of the roof.
- Materials should match the existing property.
- Total loft space (including previous extensions) must not exceed 50m² for detached or 40m² for terraced houses.
When Planning Permission Is Needed
If your property is in a conservation area or the design is particularly large or unconventional, you’ll need to apply for planning permission. Always check with your local planning authority.
Building Regulations
Regardless of planning permission, all loft conversions must meet building regulations. These rules ensure that the conversion is structurally sound, fire-safe, and energy-efficient.
Key Requirements
- Structural Stability: Your loft floor must support the new weight.
- Fire Safety: Fire-resistant materials and escape routes are essential.
- Insulation: Adequate thermal insulation is required to meet energy efficiency standards.
- Staircase Design: The staircase should provide safe access while fitting into the existing layout.
Things to Consider Before Starting
A dormer loft conversion is a significant investment, so it’s important to plan carefully. Here are a few things to think about:
Structural Feasibility
Always get a structural survey before starting. Some roofs, especially those in older homes, may require reinforcement.
Neighbour Consultation
If you’re in a terraced or semi-detached house, talking to your neighbours beforehand can save you from disputes later. Many of my clients find this step invaluable for maintaining good relationships.
Choosing the Right Professionals
Hire experienced architects and builders. Trust me, cutting corners here can lead to costly mistakes. Look for specialists who are familiar with London properties and can navigate local regulations.
Real-Life Success Stories
I recently worked with a family in Wandsworth who needed an extra bedroom for their growing family. We designed a flat roof dormer, transforming their dusty loft into a bright, spacious master suite. The total project took 10 weeks and came in under £60,000. Not only did they gain valuable living space, but their home’s value increased by an estimated £125,000.
Another memorable project was an L-shaped dormer in Islington. The homeowners wanted a creative workspace and a guest room. The final design included a skylight and custom built-in storage, making the space both functional and stylish.
FAQ (Frequently asked questions)
What is a dormer loft conversion?
A dormer loft conversion extends the existing roof to add a box-like structure, creating extra headroom and usable floor space. Dormers often include windows for additional natural light and ventilation, making the loft more functional.
Do I need planning permission for a dormer loft conversion?
Many dormer loft conversions fall under Permitted Development Rights, meaning planning permission isn’t required if the design meets specific criteria:
· The extension doesn’t exceed the highest part of the roof.
· The materials match the existing property.
· Total loft space (including prior extensions) doesn’t exceed 50m² for detached houses or 40m² for terraced houses.
How much does a dormer loft conversion cost in London?
The cost varies depending on the type and size of the conversion, as well as your property’s location. Here’s a general breakdown:
· Standard Dormer Loft Conversion: £40,000 to £60,000
· L-Shaped Dormer: £50,000 to £70,000
Additional Costs:
· Architectural plans: £1,000 to £1,500
· Planning permission (if required): £200 to £500
· Building regulations approval: £500 to £1,000
· Interior finishes: Varies by materials and specifications
How long does a dormer loft conversion take?
On average, a dormer loft conversion takes 8 to 12 weeks to complete. This timeline includes:
· Planning and design approval
· Structural work
· Installing windows and insulation
· Interior finishes and decorating
What types of homes are suitable for dormer loft conversions?
Dormer loft conversions are adaptable to many property types, including:
· Terraced Houses: Ideal for rear dormer conversions.
· Semi-Detached Houses: Common for side or rear dormers.
· Detached Houses: Offers flexibility for multiple dormers.
· Bungalows: Great for transforming roof space into functional rooms.
What types of dormer loft conversions are available?
There are several styles of dormer loft conversions, each suited to different needs:
· Flat Roof Dormer: Maximizes internal space and is cost-effective.
· Shed Dormer: Blends well with sloping roofs.
· L-Shaped Dormer: Perfect for Victorian and Edwardian homes, offering significant space.
· Dog-House Dormer: Features a pitched roof and adds traditional charm.
Will a dormer loft conversion add value to my home?
Yes, a dormer loft conversion can increase your property’s value by up to 20%, depending on the design and functionality of the new space. It’s an excellent investment for London homeowners looking to maximize their property’s potential.
Do I need a structural survey before starting?
Yes, a structural survey is essential to ensure your home can support the additional load of a dormer loft conversion. Older properties may require reinforcement to meet building regulations.
What are the key building regulations for dormer loft conversions?
Building regulations focus on safety and structural integrity. Key considerations include:
· Structural Stability: Ensuring the floor can support the new space.
· Fire Safety: Fire-resistant materials and proper escape routes are mandatory.
· Insulation: Adequate thermal insulation is required for energy efficiency.
· Staircase Design: Must provide safe access while fitting into the existing layout.
Can I live in my home during the construction?
Yes, most homeowners stay in their property during a dormer loft conversion. However, you should be prepared for noise, dust, and temporary disruptions.
What are the most popular London areas for dormer loft conversions?
Dormer loft conversions are especially common in areas with period homes, such as:
· Islington: Ideal for Georgian and Victorian terraces.
· Camden: A mix of period homes with large roof spaces.
· Wandsworth: Popular among families for creating additional bedrooms.
· Ealing: Semi-detached homes with flexible layouts.
Are there any drawbacks to a dormer loft conversion?
While dormer loft conversions are highly beneficial, there are some potential challenges:
· Cost: They’re a significant investment.
· Planning Restrictions: Properties in conservation areas may face stricter regulations.
· Neighbour Relations: Party wall agreements might be required for terraced or semi-detached homes.
How do I get started with a dormer loft conversion?
Here’s a simple roadmap to get started:
· Consult a Buildify Specialist: Discuss your vision and get advice tailored to your property.
· Structural Survey: Ensure your home can handle the conversion.
· Design and Planning: Work with an architect to create detailed plans.
· Approval: Obtain any necessary permissions or agreements.
· Hire Buildify: Choose us as a trusted loft conversion expert to carry out the work.
Conclusion
Dormer loft conversions are a fantastic way to enhance your home, whether you need more space for a growing family, a home office, or a luxurious master suite. By understanding the types, costs, and suitability, you can make an informed decision and achieve your dream space.
Remember, every home is unique. If you’re considering a dormer loft conversion, consult with experts to explore the possibilities and create a design that works for you. With the right planning and professional support, your loft can become one of the most valuable parts of your home.










Comment (1)
[…] Dormer loft conversion […]
Comments are closed.