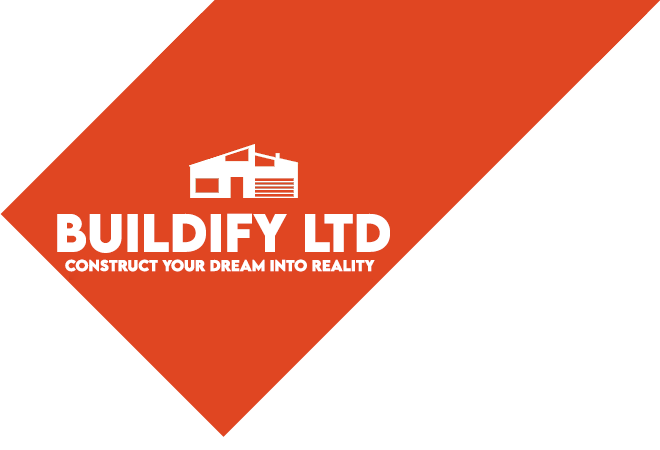Loft Conversions
Loft conversion gives your house more room and allows you to take advantage of under-utilised space. It doesn't matter if you want to add an extra bedroom or an office for working from home, a loft conversion can make your home more comfortable, and it won't break the bank if you get the design right.
Nevertheless, a loft conversion is a big project. The most useful loft conversions require extensive construction work. Loft conversions can often be quite economical and provide a great return on investment.

Buildify Ltd can tailor your roof space to suit your needs, whether you want an elegant master bedroom with an en suite, a light and airy art studio, a home office, or a kid-friendly playroom. Velux windows, floor-to-ceiling glazed walls, or the doors leading to your balcony offer ample opportunities to let the sunlight in. You may need additional head height at home, more space, or somewhere to get away for a little relaxation time. You can count on Buildify ltd London for Loft conversion services of all types. Our team of experienced architects, interior designers, and tradespeople to make it happen.
We have everything you need to know about loft conversions in our ultimate guide - let's get started! Read on for in-depth information on planning and building regulations, how to make the most of your design, and the costs of loft conversions before starting the process.
The roof light conversion is by far the most cost-effective and least disruptive option because you won't need to alter the roof's pitch or shape. In order for the room to become habitable, we must add skylights, lay down a floor, and install a staircase. This type of conversion requires enough roof space without an extension.
Dormers are extensions that protrude from a sloped roof. The most popular type of conversion is a dormer, especially a flat roof dormer. You can install them on just about any house with a sloping roof. Unlike mansard or hip-to-gable conversions, dormer conversions are cheaper, but still, add a lot of space and headroom.
A hip-to-gable conversion involves extending the sloping hip roof at the side of your house outward to create a vertical wall, creating more loft space. It is not applicable to row houses, as it requires a sloping side roof. A house with a sloping roof on either side can be constructed with a double hip-to-gable extension.
The mansard roof extension covers the entire roof length and alters the angle of the roof slope almost vertically. Generally, these are the most expensive types of conversions, but they add an excellent deal of space. In addition to terraced and semi-detached houses, mansard conversions are also appropriate for detached houses.
People often use the word “Velux loft conversion” to refer to any type of loft conversion that adds rooflights. It’s important to know that Velux is the name of a business that makes rooflights, so there are other types of skylights that can be used with this style of loft conversion.
Renovations of this magnitude may deter many people from considering loft conversions. Loft conversions are typically one of the least disruptive home improvements in the UK. This is partly due to contractors being able to work in your loft without entering your home. For the most part, you'll hear them but never see them!
Even though home improvements are never entirely hassle-free, few homeowners realize what to expect prior to the renovation. Listed below is a step-by-step guide to explain how simple and straightforward loft conversion is:
First Step - Assessment
The technical drawings will be required once your loft meets the criteria for conversion and you decide on the type of conversion you want. At this time, you will also need to make the applications for planning permission and Partition Wall Agreement if needed.
Second Step - Cleaning up and preparation
Scaffolding to enable safe access and a platform for tradespeople, scaffolding must be erected before work begins. An engineer usually reviews the plans in advance of the build.
Third Step - Construction
With the space now sealed, watertight, and able to hold heavier loads, your builders will move on to the next phase. This includes installing stud walls, electrical and plumbing fittings, and finally decorating the newly constructed rooms.
Fourth Step - Stairs installation
Loft Conversions Full-Service in London
No matter where you are in London, we will answer any and all of your questions, from those relating to planning permission or construction timing to neighbour interference and interior design, so contact us no matter where you are in the capital. Whether you’re looking for a simple loft conversion or a fully customized loft conversion, our end-to-end loft conversion service enables us to meet all of your loft conversion needs and requirements. Call us or Email us for a free quote.
Types of Loft Conversions
| Dormer Loft Conversion | Hip-to-gable Loft Conversion | Mansard Loft Conversion | Velux Loft Conversion |
 |  |  |  |
| Average cost: £31,000 – £60,000 | Average cost: £42,000 – £65,000 | Average cost: £45,000 – £75,000 | Average cost: £21,000 – £63,000 |
| Duration: 4–5 weeks | Duration: 4–6 weeks | Duration: 7–8 weeks | Duration: 4 weeks |
















