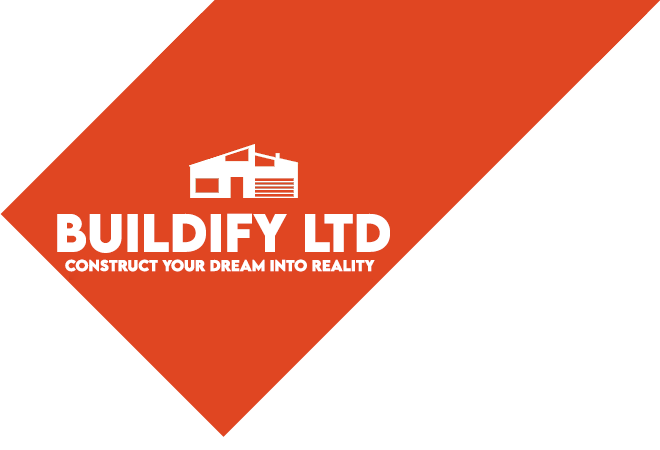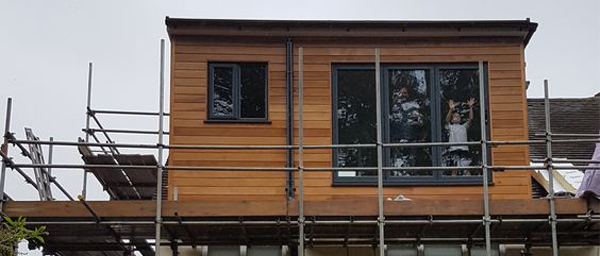Mansard Loft Conversion
No matter what type of property you have, mansard loft conversions can be a very cost-effective way to increase your home’s living space.
Mansard Loft Conversion: What is it?
Mansard loft conversions take their name from Francois Mansart, a French architect of the 17th Century who designed a large roof extension.
A mansard conversion modifies the roof structure so that the back of the home slopes almost straight to 72 degrees. This type of structure is large enough to support a two-bedroom set up with a bathroom, even with the possibility of a Juliet balcony.
Mansard loft conversions are appropriate for a wide variety of properties, including mid-terrace homes. There are many different ways to top off the conversion to match the architectural style of your home. Get ideas and inspiration for Mansard Loft Conversions.
Types of Mansard Loft Conversion
L-Shaped Mansard
This form of loft conversion involves an L-shaped structure. This provides a greater impact in terms of adding value and enhancing space. You should choose this conversion option if you wish to create an open-plan bedroom with an en-suite.
Double Mansard
There’s also a double loft conversion in the Mansard style, which is similar to a standard conversion. It differs from the previous one in that it comprises a Mansard at the front. Depending on your jurisdiction, you may be prohibited from converting your loft.
Dormer Loft Conversion
A dormer loft conversion is another common loft extension. The difference between Mansards and its variant is the extent of the floor above the roof slope. The result is a more spacious property and more headroom. Mansard conversions have flat ceilings and upright walls, while dormer conversions feature upright walls.
Mansard loft conversion requirements
Planning permission
It is almost always necessary to get planning permission when converting a mansard loft. You can easily add a second floor to your home to increase living space under your roof. However, you will likely require planning permission from the local authority since this will alter the roof structure and shape.
Mansard Loft Conversions cost
A mansard loft conversion can cost up to £40k in London and nearby areas. However, this should only be used as a guideline. In addition to the size and design, any fixtures and fittings will affect the price of the project.
Mansard loft extensions typically cost more than dormers or hip-to-gable conversions. The mansard conversion creates a lot of space by modifying the roof structure significantly; this requires more work than other types of loft conversion. Consequently, mansard conversion prices may fall in their highest range.
Buildify ltd will perform a complimentary on-site consultation at your home or business, where a professional will evaluate your property, discuss your ideas, and measure the available space to provide you with a quote and advice.
Is your home suitable for a Mansard Loft Conversion?
A mansard roof is common in urban areas, such as London. They are commonly found in rows of terraced houses. Even though mansard roofs tend to be less common in suburbs – flat roof dormers can usually be built for a lot less money and are easier to construct – they are suitable for any type of residence. There are many types of mansard loft conversions to choose from, including detached, semi-detached, terraced, or even a bungalow.
Depending on what looks best with your home, a mansard extension may have brickwork, rendered walls, slate, or tile walls.
Mansard loft conversions: pros and cons
Among its pros are:
- Increases the amount of space available on your existing roof.
- Suitable for a variety of different properties.
- Several finishing options are available to match the building’s current style.
Among the downsides are:
- Most projects require planning permission.
- The cost of conversion is often higher than that of other types.
- Construction work is extensive.
Mansard Loft Conversion Ideas
Mansard loft extensions are often considered extensions, rather than just a conversion, since adding an extra level can increase a property’s value. The most common use for mansard loft conversions is to create additional living space – whether as a study, office, lounge, playroom, or bedroom. Likewise, plumbing work can be undertaken to add additional bathrooms to the conversion – the possibilities are endless.
Get a free quote today or contact us for more information about your mansard loft conversion plans.
Affordable Mansard Loft Conversions in the UK
We at Buildify ltd are recognized as one of the leading London loft conversion service providers. We provide high-quality Mansard conversions to customers anywhere in the region, no matter the size or scope of their projects.
Our high standards and attention to detail will be evident throughout the process, from design to construction to completion.
Request a quote from our staff for more information. Visit our FAQ page for more information.
Follow us on Instagram for more ideas and designs.





Leave a Reply