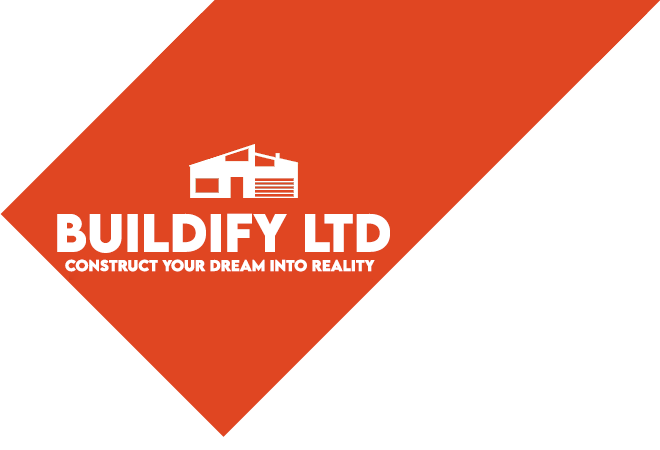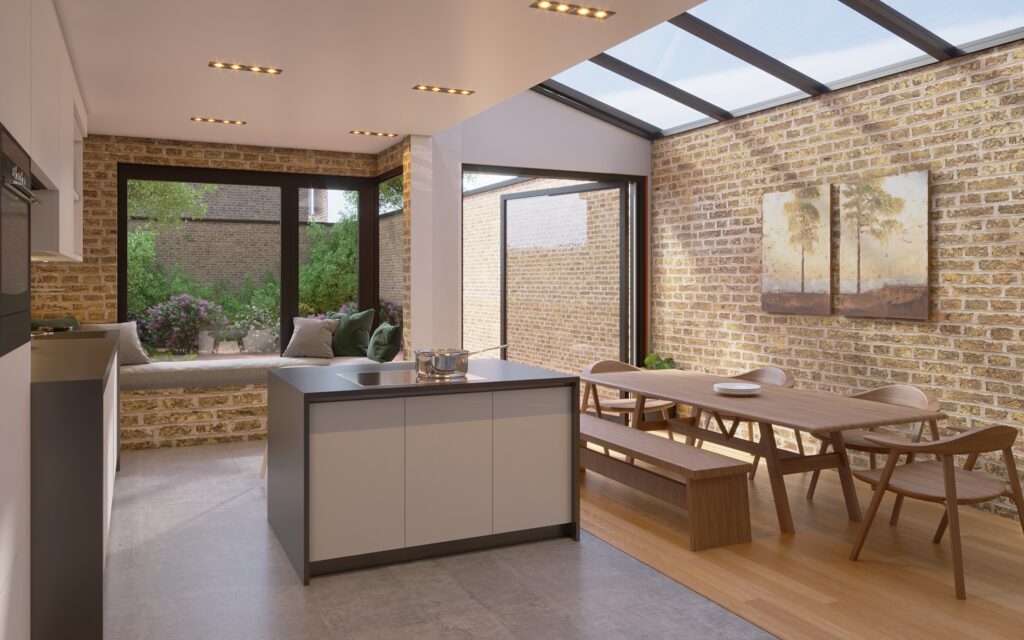Large Side Infill Flat Roof Extensions
Large Side Infill Flat Roof Extensions for London Homes: A Complete Guide

If you’re a London homeowner considering ways to expand your living space without moving, a large side infill flat roof extension might be the perfect solution. These extensions are a fantastic way to unlock hidden potential in your home by utilizing unused side space, typically seen in terraced or semi-detached properties. In this guide, we’ll dive into what large side infill flat roof extensions are, the costs involved, where they are most popular, and what types of houses benefit most.
What is a Large Side Infill Flat Roof Extension?
A large side infill flat roof extension essentially fills the narrow space to the side of a property, often where there is a side return. This area, which typically sits next to the kitchen or dining room in Victorian and Edwardian homes, can be transformed into a spacious living area, home office, or kitchen extension.
The “flat roof” design provides a sleek, modern aesthetic, and the extension can often be built without compromising the architectural character of the existing property. Many homeowners opt to add skylights or large glass panels to maintain natural light in the original part of the house.
We recently helped a friend in Hackney design one of these extensions, and the difference it made to their small, cramped kitchen was astounding. The added light, space, and value made the investment worthwhile.
Why Choose a Side Infill Extension?
1. Maximizes Underutilized Space
In many London homes, the narrow alleyway or garden strip at the side of the property serves little practical purpose. By extending into this area, you can create a larger, open-plan living space that merges seamlessly with the rest of your home.
2. Boosts Property Value
Adding extra square footage can significantly increase the value of your home. A well-designed extension can yield a return on investment of 10-20%, making it not just an aesthetic upgrade but a financial asset as well.
3. Enhances Natural Light
With the right design, side infill extensions can incorporate skylights, glazed doors, and large windows to flood your home with natural light. This can brighten up older properties that sometimes suffer from dim interiors.
How Much Does a Large Side Infill Extension Cost in London?
Costs can vary depending on the size of the extension, the materials used, and the complexity of the project. However, as a general guideline:
- Single-storey side return extension: £40,000 to £65,000
- Cost per square meter: £1,800 to £4,500
| Size (Square Meters) | Estimated Cost (£) |
|---|---|
| 20 sqm | 50,000 – 90,000 |
| 30 sqm | 75,000 – 135,000 |
| 40 sqm | 100,000 – 180,000 |
Other factors that can influence the cost include:
- Architectural design fees: Usually 10-15% of the project cost
- Planning permissions: Roughly £258 if required
- Structural engineer fees: Can range from £1,000 to £2,500
- VAT: Don’t forget to factor in the 20% VAT on construction costs
Where Are Side Infill Extensions Popular in London?
Side infill extensions are popular across many parts of London, particularly in areas where Victorian and Edwardian terraced houses dominate. Here are some key areas where these projects thrive:
North London
Camden, Islington, and Highbury are prime spots for side infill extensions. Many homes in these areas have the classic narrow side returns that make them perfect candidates for this type of expansion.
South London
Brixton, Clapham, and Dulwich homeowners often seek to expand their kitchens or dining areas through side infill extensions. These areas have a blend of terraced and semi-detached homes ripe for development.
East London
In Hackney, Shoreditch, and Walthamstow, side infill extensions are in high demand. These areas are known for their period properties, and adding contemporary touches through modern extensions is increasingly popular.
West London
Hammersmith, Fulham, and Chiswick see a lot of these projects. The combination of traditional homes with modern interiors makes for a striking and desirable aesthetic.
What Type of Houses Are Best Suited for Side Infill Extensions?
While side infill extensions can work on a range of properties, they are most commonly built on:
Victorian and Edwardian Terraced Houses
These homes often have narrow side returns that are perfect for infill extensions. The typical kitchen areas can feel tight and dark, so expanding sideways dramatically improves the flow and functionality of the home.
Semi-Detached Homes
Semi-detached properties often have larger side returns, offering even more space for a substantial extension. This can allow for expansive open-plan layouts.
Detached Homes
Though less common, detached homes can benefit from side infill extensions, particularly if there is space between the home and the property boundary.
Design Considerations
Architectural Integration
One of the biggest concerns homeowners have is ensuring the extension doesn’t look out of place. A skilled architect can design the extension to blend seamlessly with the existing structure. Materials, brickwork, and glazing can all be chosen to complement the original design.
Optimizing Natural Light
Flat roof extensions often incorporate skylights or large, glazed sections to ensure light penetration. This is essential, as building over a side return can otherwise darken interior rooms.
Energy Efficiency and Sustainability
Opt for high-quality insulation, energy-efficient glazing, and sustainable materials. This not only reduces long-term running costs but also aligns with modern energy efficiency regulations.
Navigating Planning and Permits
Many side infill extensions can be built under permitted development rights. However, if you live in a conservation area or the extension exceeds certain size limits, planning permission will be required.
When Is Planning Permission Needed?
- If the extension exceeds 3 meters in depth for terraced houses or 4 meters for detached/semi-detached houses
- If the property is listed or in a conservation area
- If the extension takes up more than half of the land around the house
Real-Life Examples
Hackney Victorian Terrace
A project in Hackney involved extending a kitchen by 4 meters into the side return, creating a spacious, light-filled dining area. The project cost around £60,000 and added an estimated £120,000 to the home’s value.
Dulwich Semi-Detached Home
A family in Dulwich extended their side return by 3 meters, incorporating floor-to-ceiling glass panels. The project cost £45,000 and turned a cramped kitchen into a vibrant family space.
Frequently Asked Questions (FAQ)
Q1. How long does a side infill extension take to build?
Most side infill extensions take between 3 to 6 months to complete, depending on the size and complexity of the project.
Q2. Do I need planning permission for a flat roof extension?
In many cases, side infill extensions fall under permitted development, but planning permission may be required if you live in a conservation area or if the extension exceeds specific size limits.
Q3. Can I live in my house during construction?
Yes, but expect some disruption. Many homeowners choose to stay elsewhere for part of the project, particularly during structural work.
Q4. What is the typical lifespan of a flat roof?
A well-built flat roof can last between 20 to 30 years with proper maintenance.
Q5. How can I ensure my extension blends with the existing house?
Work with an experienced architect who can design the extension to match your home’s character through careful material and design choices.
Final Thoughts
Large side infill flat roof extensions are a smart way to enhance your London home. They utilize overlooked space, add significant value, and create bright, modern interiors that blend seamlessly with period features. If you’re considering an extension, consult with a reputable architect or builder to explore the possibilities. It might just be the best decision you make for your home.









