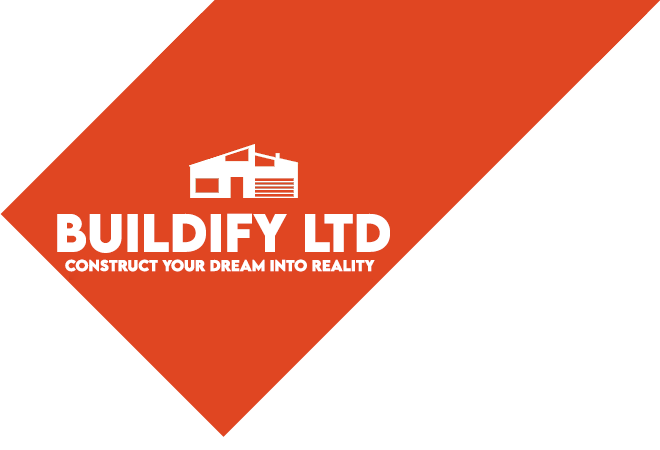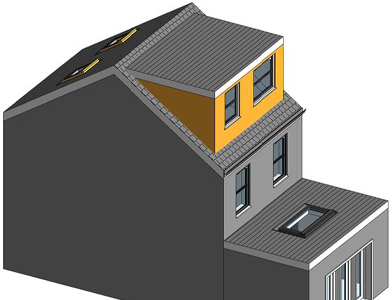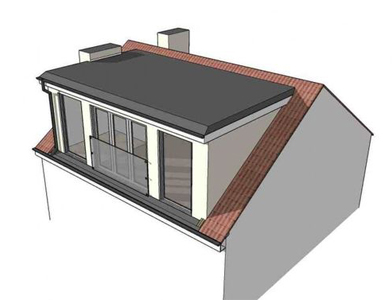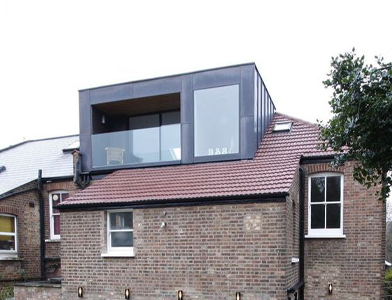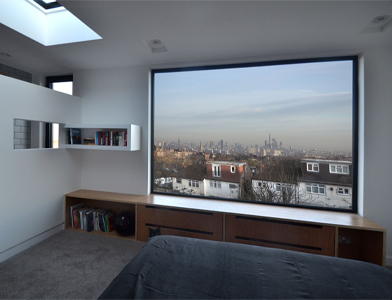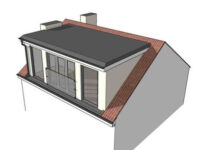Dormer Loft Conversion in London
Highlights of Dormer Loft Conversion
Are you considering a Loft Conversion to add versatility to your home? An extra floor and head space that is not only a terrific solution for your property, but also a great answer for planning, budgeting, and building laws. That sounds fantastic, doesn't it? Buildify Ltd Loft Conversion in London is the ideal solution.
Loft conversions are certainly an excellent method to expand the number of usable levels and add head height, giving you more alternatives than any other option. But, what is Dormer Loft Conversion London, exactly?
What is the difference between a Dormer Loft Conversion and a Loft Conversion?
The Dormer loft conversion is constructed from the roof’s existing slope; it is an extension of the existing roof that adds extra floor and headroom to lofts with limited space.
It’s a box-shaped structure built to a pitched roof, providing walls that are vertical to the slope and 90 degrees to the floor.
It is a type of cost-effective conversion that adds extra room to a home. The Dormer extension is a roof expansion that protrudes from the roof slope and can be customized to fit a range of styles.
Because most of the work is done from scaffolding outside the house, this sort of loft conversion causes the least amount of interruption.
There are several varieties of dormer loft conversions, and which one is best for your home will be determined by the type of property (terraced, detached, or semi-detached) as well as the size and shape of your current roof.
- For a variety of reasons, it is the most typical style of loft conversion.
- Increases the amount of headspace and floor area available.
- Cost-effective is a word that comes to mind while describing this product.
- There is no requirement for approval provided certain conditions and constraints are met.
A Dormer conversion can be added to the side or front of a house, and it can be used to create an apartment, a study, a home office, or a bedroom.
It is determined by the existing structure of your property and the sort of dormer conversion you desire.
Dormer loft conversions are a cost-effective method to expand your living space.
Dormer extensions are typically protruded from the back of the house, with the dormer attic protruding from the roof slope, which can be altered to fit a number of styles.
We’ve worked on some dormer loft conversions that resulted in up to 50 cubic meters of additional space.
Because most of the work is done from scaffolding outside your home, this form of loft conversion causes the least amount of interruption.
The sort of dormer loft conversion that is appropriate for your home will be determined by the type of property (terraced, detached, or semi-detached) and the current roof form.
Dormer Loft Conversions in London come in different varieties
Dormer Lofts come in a variety of shapes, ranging from the traditional flat and shed-shaped to gabled, pediment, hipped, and arched.
Arched Dormer
The Arched Roof Dormer is the last type of Dormer Loft Conversion. This is a Victorian-era loft conversion with an arched roof that is best suited for period homes.
Flat Dormers
Flat Dormer conversions are the most typical type of conversion since they provide the most internal room.
On the contrary, they may not appear as appealing from the outside, but the more inside room compensates for the lack of aesthetic appeal.
Gable-fronted and hipped-roof dormers are more visually pleasing, but they may not provide much internal room and will almost certainly cost more to construct due to the added complexity.
Just so you know, certain London local councils do not allow dormers, so make sure you verify the restrictions with your local planning department before deciding on your loft conversion option.
Gable Roof Dormers
For terraced houses, the Gable Roof Dormer is the ideal loft conversion option.
This is also known as the dog-house dormer, and it’s a more difficult conversion that necessitates extending the gable wall upwards to meet the current ridgeline, as well as adding a new sloping roof area to the new gable end.
Planning authorization is not required for this conversion. To optimize space, we merely work on the existing sloped roof. You may improve the amount of light and space in your home by installing vertical windows.
Hip Roof Dormers
In terms of overall structure, the hip roof dormer is similar to the gable roof dormer; however, the roof pattern is different.
A dormer with a hipped roof is one in which the roof slopes on all three sides of the structure. Although this conversion is appealing to the eye, it results in less internal usable area.
This form of loft conversion is popular in areas of the UK that are prone to heavy winds. Because of the sloping planes, it is a difficult conversion to complete.
Shed Roof Dormers
The Shed Roof Dormer is identical to a flat roof conversion, with the exception of the angle at which the roof slopes down. There is only one slanting plane in the shed roof dormer. These are ideal for Victorian-era homes or those with a gable roof.
To keep yourself updated with latest Dormer Loft Conversion please follow us on Instagram.
