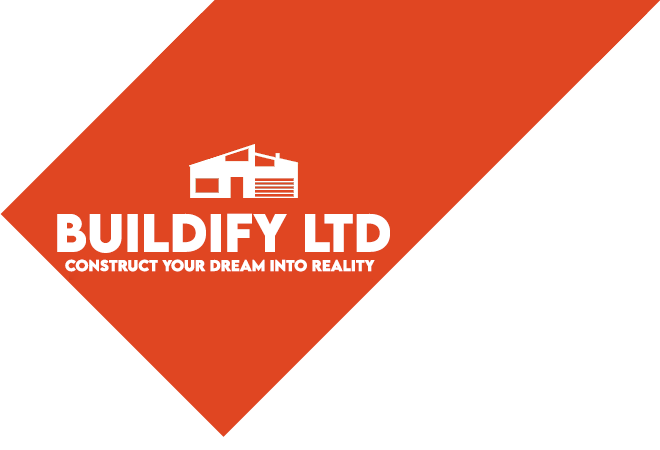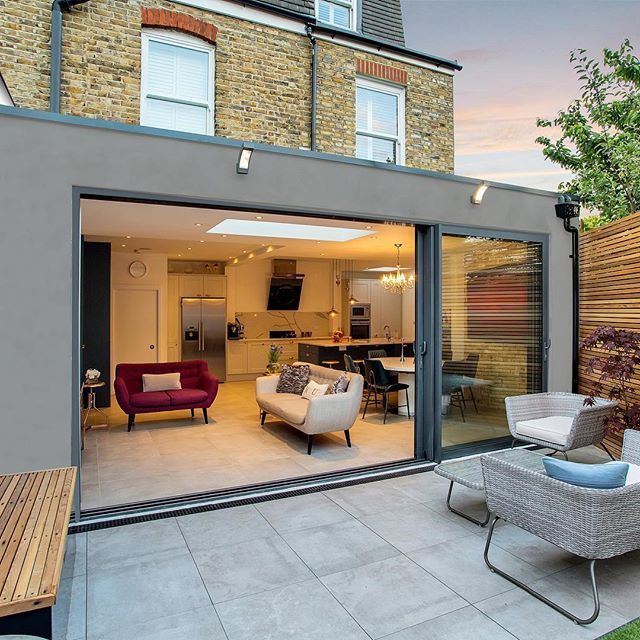Medium Wrap-around Flat Roof Extensions
Medium Wrap-around Flat Roof Extensions: A Friendly Guide for London Homeowners

Hello, London homeowners! If you’re considering expanding your living space without the hassle of moving, a medium wrap-around flat roof extension might be the perfect solution. Let’s dive into what these extensions are, their benefits, costs, and other essential details to help you make an informed decision.
What Exactly Is a Medium Wrap-around Flat Roof Extension?
In simple terms, a wrap-around extension combines a rear extension with a side return extension, forming an L-shaped addition to your home. When we say “medium,” we’re typically referring to an extension that’s around 30 to 45 square meters in size. Opting for a flat roof design offers a sleek, modern look and can be more cost-effective than pitched roofs.
Why Choose This Type of Extension?
- Maximize Space: By extending both to the rear and side, you can significantly increase your ground floor area, perfect for a spacious kitchen, dining area, or an open-plan living space.
- Modern Aesthetics: Flat roofs provide a contemporary appearance, often complemented by large windows or skylights that flood the space with natural light.
- Cost-Effective: Flat roofs generally require fewer materials and less labor than pitched roofs, making them a budget-friendly option.
How Much Will It Cost?
The cost of a medium wrap-around flat roof extension in London can vary based on several factors, including size, materials, and finishes. Here’s a general breakdown:
| Extension Size | Estimated Cost Range |
|---|---|
| 30m² | £54,000 – £90,000 |
| 35m² | £63,000 – £105,000 |
| 40m² | £72,000 – £120,000 |
Note: These figures are approximate and can vary based on specific project details and current market rates.
Where in London Are These Extensions Popular?
Wrap-around flat roof extensions have gained popularity across various London boroughs:
- North London: Areas like Islington and Camden, known for their Victorian and Edwardian terraced houses, often feature these extensions to enhance space while preserving the property’s character.
- South London: Neighborhoods such as Clapham and Dulwich, with their semi-detached and terraced homes, frequently adopt wrap-around extensions to create expansive kitchen-diners or family rooms.
- East London: In places like Hackney and Shoreditch, where period terraces and modern homes coexist, homeowners use these extensions to blend traditional architecture with contemporary design.
- West London: Areas like Ealing and Chiswick, characterized by detached and semi-detached houses, often incorporate wrap-around extensions to add significant living space and increase property value.
Is My House Suitable for This Extension?
While many homes can accommodate a wrap-around flat roof extension, certain property types are particularly well-suited:
- Victorian Terraced Houses: Common in areas like Islington and Camden, these homes benefit from side return and rear extensions, maximizing space without altering the façade.
- Edwardian Properties: Found in neighborhoods such as Ealing and Dulwich, these houses often have larger plots, making them ideal for wrap-around designs.
- 1930s Semi-Detached Houses: Prevalent in suburbs like Chiswick and Clapham, these properties adapt well to wrap-around extensions, offering ample space to expand.
Planning Permission and Regulations: What Should I Know?
Navigating planning permissions in London can be a bit of a maze, but here’s a straightforward breakdown:
- Permitted Development Rights: Some extensions fall under permitted development, meaning you won’t need full planning permission. However, there are specific criteria regarding size, height, and proximity to boundaries. It’s essential to check if your project qualifies.
- Planning Permission: If your extension doesn’t meet permitted development criteria or your property is in a conservation area, you’ll need to apply for planning permission. This process involves submitting detailed plans to your local council and can take several weeks.
- Building Regulations: Regardless of planning permission, all extensions must comply with building regulations to ensure safety and energy efficiency. This includes aspects like structural integrity, insulation, and fire safety.
Design Tips to Consider
Designing your extension is an exciting journey! Here are some tips to make the most of your new space:
- Maximize Natural Light: Incorporate skylights or large bi-fold doors to flood the area with light, creating a bright and airy atmosphere.
- Seamless Integration: Use materials and design elements that complement your existing structure for a cohesive look.
- Open-Plan Living: Consider an open-plan layout to enhance the sense of space and facilitate modern living.
- Outdoor Connection: Blur the lines between indoor and outdoor spaces with features like level flooring between the extension and garden or installing sliding doors.
Choosing the Right Professionals
Embarking on an extension project requires a team of skilled professionals:
- Architects: They’ll help design the space, ensuring it meets your needs and complies with regulations.
- Builders and Contractors: Choose reputable professionals with experience in similar projects. It’s wise to obtain multiple quotes and check references.
- Surveyors and Structural Engineers: They’ll assess your property’s structure and ensure the extension is safe and sound.
Frequently Asked Questions
Q1: Do I need planning permission for a medium wrap-around flat roof extension in London?
A1: It depends on factors like size, design, and location. While some extensions fall under permitted development rights, others, especially in conservation areas, require planning permission.
Q2: How long does it typically take to complete such an extension?
A2: On average, construction takes 10-14 weeks, depending on complexity and unforeseen challenges.
Q3: Will a flat roof affect the energy efficiency of my home?
A3: With proper insulation and materials, flat roofs









