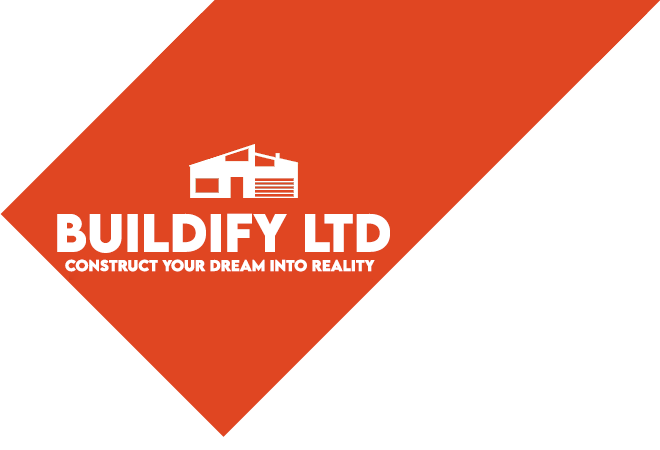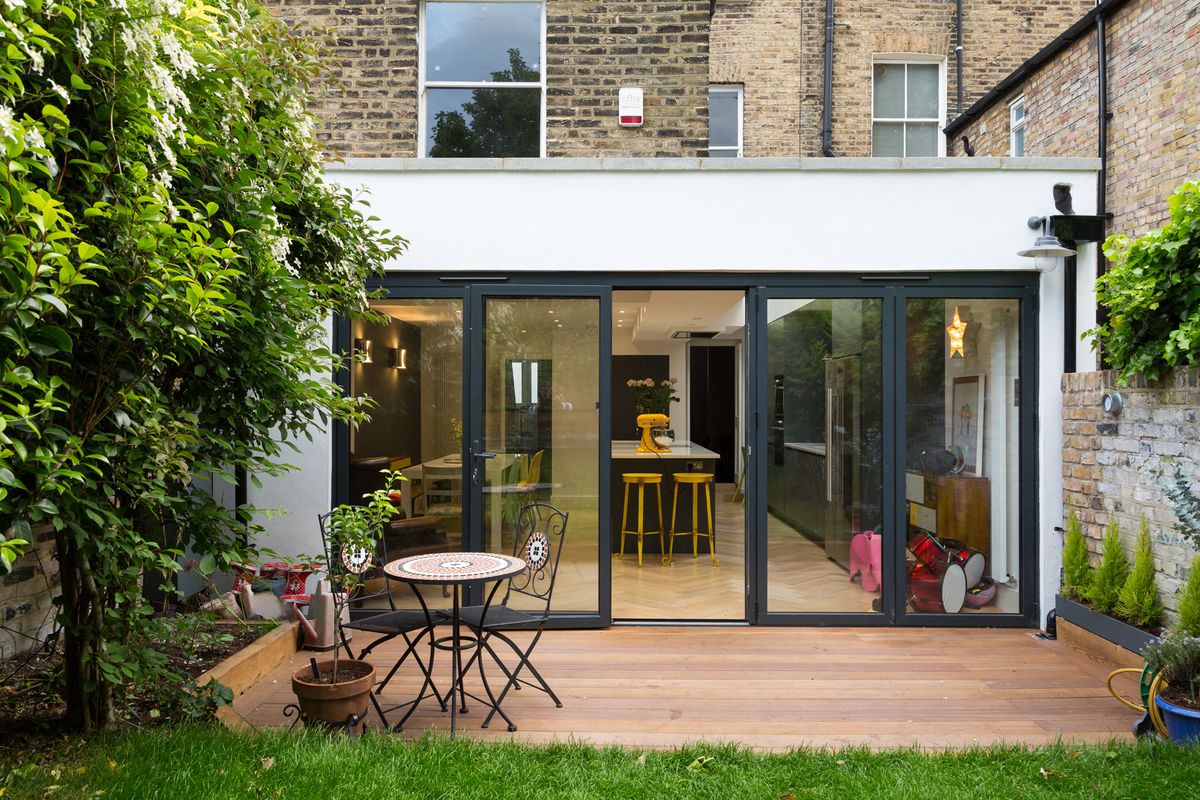Large Rear Flat Roof Extensions
Large Rear Flat Roof Extensions: A Comprehensive Guide for London Homeowners

If you’re like many London homeowners, you might be feeling the squeeze of limited space but aren’t quite ready to pack up and move. Maybe your family is growing, or perhaps you just want more room to entertain or finally build that dream kitchen. A large rear flat roof extension can be the perfect solution – stylish, practical, and capable of transforming your home without the need for relocation.
In this guide, we’ll walk you through everything you need to know about large rear flat roof extensions, from average costs and design considerations to the areas in London where they are most popular. I’ll also share insights from my own experiences working on similar projects to help you make informed decisions. Let’s dive in!
What Is a Large Rear Flat Roof Extension?


A large rear flat roof extension is essentially a single or double-story addition to the rear of your home, characterized by a flat roof design. Unlike pitched roof extensions, these create a sleek, modern look while maximizing the internal ceiling height.
Why Choose a Flat Roof Extension?
- Maximized Space – Flat roof designs allow for full use of the extension’s height without sloping ceilings.
- Aesthetic Appeal – Perfect for contemporary designs, they blend well with both old and new builds.
- Potential for Roof Use – Flat roofs can double as terraces or green spaces, adding even more functional areas to your home.
Average Costs of Large Rear Flat Roof Extensions in London
Ah, the big question – how much will this set you back? Let’s break it down.
Key Cost Factors
- Size of the Extension – Larger extensions naturally cost more in materials and labor.
- Quality of Materials – High-end finishes will drive up the price.
- Structural Changes – If the extension requires significant structural adjustments, the costs rise.
Ballpark Figures
On average, a single-story rear extension in London will cost between £2,500 to £4,000 per square meter. A larger project covering 30 square meters could range from £75,000 to £120,000, depending on the finish.
Don’t forget additional expenses such as:
- Planning Permissions and Architect Fees (£2,000 to £8,000)
- Structural Engineer Reports (£500 to £1,500)
- VAT (typically 20%)
From experience, it’s wise to budget 10-15% extra for unforeseen expenses. I once worked on a project in East London where unexpected drainage issues tacked on an extra £5,000 – better to be prepared!
Where in London Are Large Rear Flat Roof Extensions Popular?
Certain areas of London are seeing a boom in rear extensions, thanks to a mix of property types and homeowners looking to add value.
South West London (Clapham, Battersea, Wandsworth)
South West London is full of Victorian and Edwardian terraces – ideal candidates for rear extensions. In Clapham, I recently worked on a project where the homeowner wanted to open up the ground floor, creating an expansive kitchen-diner that led straight into the garden. The flat roof allowed for skylights, flooding the space with natural light.
East London (Hackney, Tower Hamlets)
In East London, especially Hackney, homeowners love blending period homes with modern additions. The contrast between brick exteriors and sleek flat roof extensions creates a unique aesthetic that’s become a signature of the area.
North London (Islington, Camden)
North London’s affluent areas like Islington see extensions as not just practical, but essential for boosting property value. Many projects involve high-spec finishes, turning modest rear spaces into luxurious open-plan living areas.
Which Types of Houses Suit Rear Flat Roof Extensions?
Not every home is a good fit for a large rear flat roof extension, but several London property types are ideal.
Victorian and Edwardian Terraces
The narrow, long layout of terraced houses often limits lateral expansion, making rear extensions the best option. By extending into the garden, you can add significant square footage.
1930s Semi-Detached Homes
These homes often have larger gardens and side access, which means more flexibility in extension size. A rear flat roof design here can result in stunning open-plan kitchen diners.
Detached Properties
Detached homes offer the most freedom in design, but even here, a flat roof extension can add an ultra-modern twist to traditional architecture.
Planning Permissions and Regulations
Navigating the planning process in London can be tricky, but understanding the basics can save time and stress.
Do You Need Planning Permission?
For most single-story rear extensions, you may be covered under Permitted Development Rights (PDR). However, if you’re extending beyond 3 meters (terraced/semi) or 4 meters (detached), you’ll need full planning permission.
Conservation Areas and Listed Buildings have stricter rules, so always check with your local council.
Design Considerations
Rooflights and Skylights
Adding rooflights can dramatically improve the feel of your extension. In one project in Camden, we installed three large skylights over the kitchen island, and it completely transformed the space.
Seamless Indoor-Outdoor Connection
Large sliding or bi-fold doors are a must. They allow for easy access to the garden and help merge indoor and outdoor spaces.
Sustainable Options
Flat roofs are perfect for green roofs or solar panels. In Hackney, we added a sedum roof to an extension, boosting insulation and adding biodiversity.
Choosing the Right Contractor
I can’t stress this enough – choosing the right builder makes or breaks your project.
Tips for Hiring Contractors
- Check Previous Work – Ask to see completed projects.
- Get Multiple Quotes – Aim for at least three.
- Read Reviews – Online testimonials can reveal a lot.
I recommend working with contractors familiar with your borough’s planning regulations. This can speed up approval and avoid potential hiccups.
Real-Life Examples
- Clapham Victorian Terrace – Expanded kitchen and living space with skylights.
- Hackney 1930s Semi – Large open-plan extension leading into a landscaped garden.
- Islington Detached – High-end finish extension with roof terrace.
Final thoughts
A large rear flat roof extension isn’t just about adding space—it’s about transforming how you live in your home. With thoughtful design and the right team, you can create a beautiful, functional space that adds value to your property. If you’re thinking about extending, start by exploring design inspirations and speaking with local architects. Happy extending!
FAQ (Frequently asked questions)
What is a large rear flat roof extension?
A large rear flat roof extension adds more space at the back of your home with a flat roof. It’s commonly used to expand kitchens, dining areas, or create open-plan spaces.
How much does it cost in London?
Expect to pay between £2,500 to £4,000 per square meter. A 30-square-meter extension could cost between £75,000 to £120,000.
Do I need planning permission?
Maybe. Extensions under 3 meters (terraced/semi) or 4 meters (detached) usually don’t need permission. Larger extensions or those in conservation areas often do.
What houses suit rear flat roof extensions?
Terraced (Victorian/Edwardian)
1930s Semi-Detached
Detached These are the most common homes in London for this type of extension.
How long does it take to build?
Around 3 to 6 months, depending on size, weather, and approvals.
Why choose a flat roof?
Modern Look
More Space Inside
Can Add Roof Gardens or Terraces
Cheaper than Pitched Roofs
Can I add skylights?
Yes, skylights and roof lanterns are common and improve natural light.
Where in London are these extensions popular?
South West London (Clapham, Battersea)
East London (Hackney, Tower Hamlets)
North London (Islington, Camden)
How do I meet building regulations?
Hire our architect or our near contractor who is familiar with London building codes to ensure your project meets safety, drainage, and insulation standards.
Will it add value to my home?
Yes, extensions increase living space and property value, especially when designed well.
What are common challenges?
Unexpected Structural Issues
Drainage Problems
Planning Delays
Budget Overruns Keep a 10-15% contingency budget.
Can it be eco-friendly?
Yes. Green roofs, solar panels, and better insulation can all make the extension sustainable.
Can I build another floor on top later?
Sometimes, but check with your architect during the design phase to ensure the foundation allows for future expansion.
How do I get started?
Contact us for advice on planning, design, and costs.









