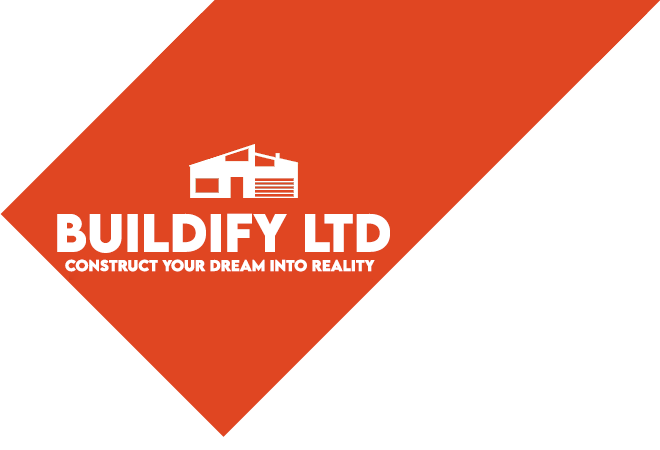A Typical Loft Conversion & House Extension Design and Build Process
If completed by professionals, a loft conversion frequently follows a best practise pattern of construction phases for Loft Conversions in London. For your convenience, we’ve included a diagram of the ‘standard’ construction method. We use the term “standard” because Buildify only provides bespoke house addition designs, never ones that are “off the shelf.” Each house is unique, as are the specifications and requirements of each of our clients. We bend, break, and swap these phases as needed to fit the situation.
So, if you’re expecting a baby in the middle of the project, we’ll usually focus on the structural work and making the loft weather tight to meet that due date, leaving all the internal work (and less noisy aspects) for after the baby is born. This is why our clients give us such positive feedback and why we tailor our service to them. Take a look at the typical phase plan, and remember that we’ll talk about your personal phase plan during your home consultation.



- Site Meeting & Site Preperation
- Steel Installation & Scaffolding
- Opening & Shell Extensions
- Installation of Stairs & Windows
- 1st Fix Plumbing & Electrics
- Roofing & Plastering
- 2nd Fix Plumbing & Electrics
- 2nd Fix Carpentry (Doors, Skirting, Bespoke)
- Tiling & 3rd Fix Plumbing
- Project Completion / Site Clearance
House Extension Design and Build Process
In London, house extensions are usually more complicated and take longer to complete. They do, however, follow a best practise build procedure far too often. Here’s ours, which we developed over the course of ten years of constructing these constructions.
There may be extra aspects, such as the construction of a temporary kitchen in the middle of these works or landscaping, that are included in your specification for your individual development. Your plan will be bespoke, as with all types of buildings and projects, and it will be customizable during the construction process. As time goes on, we’ll meet you on-site and adjust the daily schedule as needed.



- Pre Constructed Meeting & Site Preperation
- Ground Works & Foundations
- Temporary Supports & Demolition
- Installation of Steel Frames & Brickworks
- Roof Structure & Roofing
- 1st Fix Plumbing & Electrics
- Flooring, Installation & Plasterboarding
- Plastering, Installation of Windows & Doors
- 2nd Fix Plumbing & Electrics
- Kitchen Installations (If Applicable)
- 2nd Fix Carpentry (Doors, Skirtings, Bespoke)
- Finish Remaining, Site Clearance, Project Completion
Simple. Effective. Proven
We go above and above to provide a seamless project timeline, from blueprints to building control applications.
Lofts and extensions are investments that should be tackled with caution. Our method will keep you informed and involved throughout the project, giving you a complete grasp of what is happening at each stage. We believe that effective communication is the key to a project’s success. Our skilled team takes pleasure in being comprehensive and will bring value to your project from beginning to end.
Make sure it’s done correctly the first time.
The design and planning process can be confusing, time-consuming and expensive. The last thing you need is another source of confusion, uncertainty, or cost in the form of a third party involved in your project. We keep things simple and effective and have worked hard over the years to perfect our client experience to ensure that we deliver an enjoyable and stress-free experience.

Covered areas
Request a Quote
Throughout the whole project lifespan, we deliver a smooth service.
Whether you’re planning a loft conversion or extension, or need advice on how to make the most of your space from a design and planning standpoint, we can help. We collaborate with you and local governments to create a seamless service throughout the project’s lifecycle, ensuring that it gets off to a good start and is built on solid foundations. Below is a summary of how our team can assist you in getting your project off to a solid start, which will make all the difference in its success.






Follow us on Instagram for more ideas and designs.


