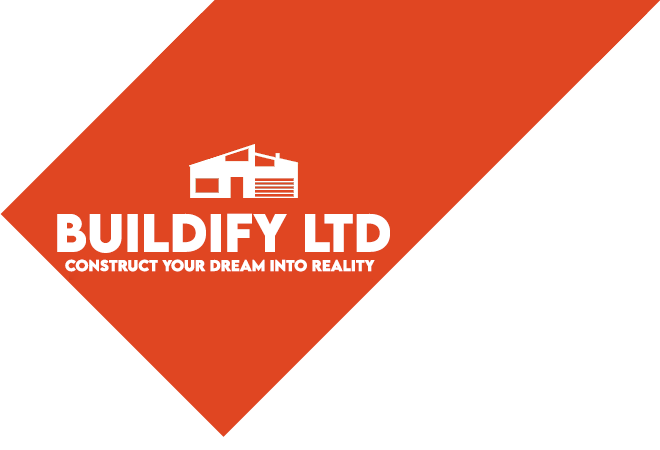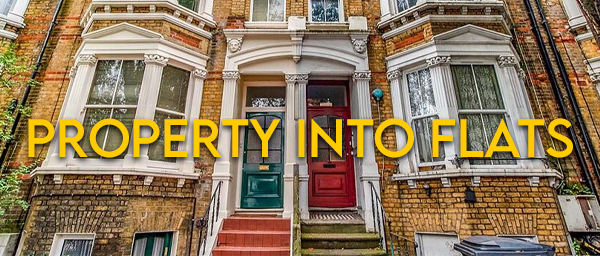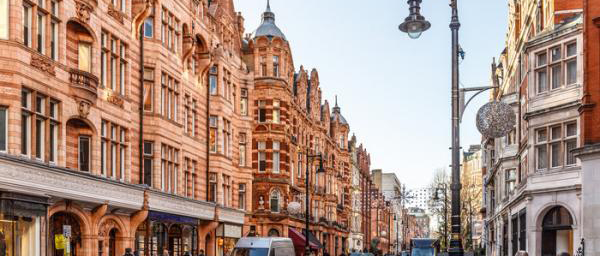Converting a Property into Flats London
Homeowners are increasingly turning their houses into flats / apartments. And it’s easy to see why: London’s ever-increasing need for flats. More homeowners are realizing that dividing their property into apartments can help them improve rental revenue while also increasing the value of their home from 10-30%. So, how can you turn your house into flats and how much will it cost? This is where the following guide should come in handy.
Planning guide and Do I Need Planning permission?
If a house needs to be divided into many units, planning permission will be necessary.
- It’s possible that you’ll need listed building consent if it’s a historic structure. Before beginning work, make sure to notify the local planning authority.
- If the structure is in a conservation area and the conversion requires demolition, it will be necessary to apply for relevant demolition planning authorization.
Building regulations
The Building Regulations demand that a property be transformed before it can be used. The Housing Act of 2004 mandates that subdivided buildings satisfy certain standards. Houses with numerous occupations should be licenced as well. Concerns about fire escape will also need to be addressed, necessitating a call to the Fire Department.
Planning for residents
You’ve confirmed that flats are needed in the area, you’ve double-checked that your plans are legal, and your estate agent has assisted you in determining whether the property you’re contemplating is a good candidate for conversion into flats. When it comes to attracting great renters and satisfying the needs of prospective inhabitants, make sure to collaborate with your real estate agent. Keep the following points in mind:
Flat size: Do the majority of renters in this area prefer one-bedroom apartments, or are there many roommates or families who require multiple bedrooms? What is the average size of a flat in the area, and how would your proposed flats compete?
What kind of design details will work best in the flats you’re going to construct? What are the floor plans going to look like? What kind of layout will work best in the room?
Each flat requires its own electric, water, and gas connections. Because service providers have hectic schedules and installation times vary, it’s crucial to contact them before starting work. Your project will take longer to finish if services are delayed.
Issues with accessibility: All flats require individual entryways, and if there are gardens, they will require access to them as well. Consider how occupants will access to their flats in terms of proximity to parking, and consider incorporating useful extras like safe bicycle storage.
Take a look at the big-ticket products. Because each apartment requires a private kitchen and at least one bathroom, extensive upgrades will be required to construct the necessary plumbing. Existing bathrooms and kitchens are frequently in need of renovation.
Furthermore, each unit will require its own boiler, as well as different heating systems for each flat. Your real estate agent can assist you in determining where improvements can be made and where new boilers and heating systems will be required.
Conversion costs
The price of converting a house into flats is determined by the type of property. The following are some of the elements that influence costs:
- Designing a new home
- The property’s size
- The state of the house and the number of flats to be converted
A typical conversion should set you back roughly £24,000. It may entail the installation of central heating, walls, and bathrooms, among other things. When it comes to budgeting for the conversion, numerous aspects will need to be considered. This includes the following:
- Your local planning authority’s approval is required.
- Building regulation approval
- Installation of new utility meters (financial support) (electricity, water, and gas)
- New boilers and heating systems
- Bathroom and kitchen renovations
- Soundproofing/tests
- Constructing a second entrance
If the current structure is sound and the existing bathroom and kitchen can be used, expect to pay between £15000 and £24000 for the modification. It is possible that the cost of decoration will be extra.
A conversion project of this magnitude and complexity might be termed a significant and complex development project. While the scope of the project may vary, you should expect it to take up to 6 months to complete.
What are the advantages?
There are various benefits to subdividing a property for the purpose of rental. These are some of them:
- Having a greater number of assets to sell. You’ll effectively have two or more properties to earn money from, not just one, if you chose to sell in the future. This has the potential to significantly increase your overall profit.
- Having many rental properties. In general, the bigger the number of rentable properties you have, the more money you’ll make.If you decide to cut back your buy-to-let business in the future, you might rent out one unit while selling the others to make some money.
- A broader audience. This is particularly true in cities, where many professionals prefer to rent flats rather than whole houses.
- Features from the time period. Unlike purpose-made apartments, sub-divided houses frequently include charming period elements, especially if they were built in the Victorian, Edwardian, or 1920s periods. Because these are considered desirable, you may be able to demand a higher rental cost.
Market Research
If you’re considering of turning your house into flats, make sure you’ve done your homework and researched the demand for flats in your area. The area of the house you’ll be converting should be well-planned as well.
Get professional help from Buildify Ltd
It is best to get professional assistance when applying for planning authorization. You can get assistance with your planning approach from a trustworthy service. They’ve previously gone through the process and understand what the planners are looking for, from qualitative concepts to conversion minimum space standards. Everything may be addressed, including the surrounding surroundings, neighbors, and amenities, to guarantee that your project is approved.














