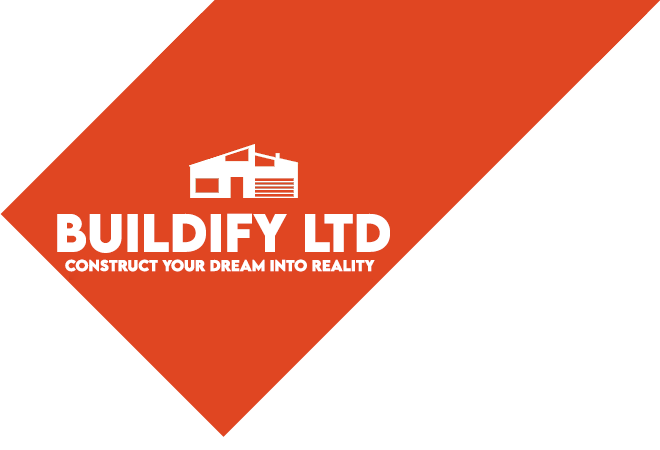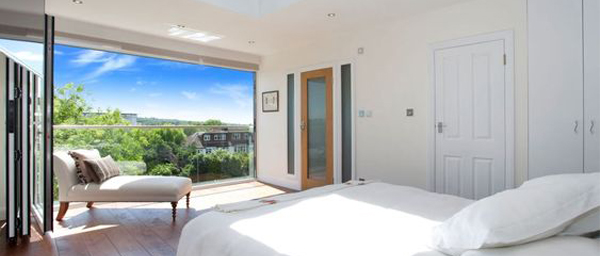Dormer loft conversion
The space shortage in the UK has led many homeowners to add extensions and loft conversions to increase their living space. The possibilities for expanding up into your loft range from dormer conversions to mansard conversions to roof light conversions.
Dormer Loft Conversion – What is it?
Dormers extend vertically from a sloping roof and are structural extensions of a building. A dormer adds additional floor space and headroom to an attic while utilizing the natural light coming from dormer windows and making it an accessible and useable space.
Dormer extensions are extensions on a loft that sit at 90 degrees to the floor, therefore, converting a loft into a dormer. This L-shaped dormer stretches up the main walls of the house as well as over the slim rear addition.
Types of Dormer Loft Conversion
Gable fronted or doghouse dormer
A classic doghouse has a pitched roof with two sloping sides. While smaller gables are often built to provide light and visual appeal, larger ones can also offer extra space.
Hip roof dormer

A hip-roof Dormer is a fronted dormer with three slanting sides instead of two. With this dormer, you get more headspace than a shed dormer, as well as space above your head.
Shed dormer

A shed dormer has a shallower pitch, which slopes in the same direction as the main roof. Because it doesn’t have a peak or hip, it’s less expensive. The main reason for the large size is that they give more space.
Flat roof dormer

These typically feature box-like structures with flat roofs and are built in the back of a property. This design gives the most internal space and height because all the walls are vertical, however, it may appear unattractive, like you’ve stuck a box on one side of the building.
Dormer loft conversion pros and cons
- In contrast to other types of loft conversions, dormer lofts offer more living space.
- When compared to mansards or hip-to-gable loft conversions, flat-roofed dormers offer the advantages of increased headroom, straight walls, and flat ceilings, as well as being relatively inexpensive to install.
- Dormer conversions can increase the light, ventilation, and versatility of your home. They are very efficient in terms of energy consumption.
- It is very possible to convert even lofts with limited headroom or square footage, and there are many different types of the dormer to suit the most diverse of houses, whether it is a typical Victorian terrace in London, a semi, or modern detached home.
- The flat-roofed dormer may not look as attractive as other types of loft conversion, but it offers the greatest increase in headroom and floor space. Gable dormers and hipped dormers can feature attractive exterior details, but they are costly to build and don’t provide nearly as much additional space.
Dormer Loft Conversion Requirements
Planning Permission
Most people are drawn to dormer loft conversions because they can be constructed within the Permitted Development (PD) guidelines. Permitted Development allows you to extend your terraced house by 40 cubic meters, and your semi-detached or detached house by 50 cubic meters. Flats and conservation areas are exempt from permitted development (find out if you live in a conservation area). PD stipulates that the dormer must be set back 200mm from the eaves. Anything bigger will require planning permission.
Building Regulation Approval
Creating a loft conversion in your home requires building regulations approval, regardless of whether you need planning permission. A compliant structure must meet building regulations that cover elements such as structural strength, stability, sound insulation, safety, and an emergency exit.
At BUILDIFY LTD, We assist you with the building notice application process through to the final inspections during your construction.
Dormer Loft Conversion Cost
Dormer extensions have a flat roof and a window and are the most common form of loft extension. Most dormer loft conversions cost between £30,000 and £40,000.
Dormers usually cost £2,000 to £7,000 for a small conversion and £10,000 to £30,000 for a mid-range conversion. Loft conversions on a larger scale may cost anywhere between £40,000 to £60,000, depending on the types of installations chosen, as well as customizations (e.g. design of the roof and en-suites). These additions require more time/labor than originally planned due to the materials and the time/labor it takes to complete them. Dormers are also subject to varying costs depending on the type you select.
Dormer Loft Conversion Ideas

Here are some dormer loft conversion ideas to get you started:
Dormer bedroom
An ideal way to make use of a dormer conversion is by creating a dormer loft bedroom. Your family can have more space if you upgrade your sleep space, especially if you have to share a room with the kids now.


Dormer ensuite
The standard floor plan of your property sometimes does not allow enough room for en-suites. However, a dormer extension gives you the flexibility to add a bathroom to the bedroom itself.



Living space
Last but not least, you might want a place in your house where you can retreat from the world. With an L-shaped dormer loft conversion, you can create a beautiful living area full of furniture, ottomans, rugs, and other pieces.
FAQ
What is a Dormer Loft Conversion?
A Dormer Loft Conversion involves extending your existing roof to create additional floor space and headroom. The extension is usually box-shaped, which creates a flat ceiling and vertical walls, maximizing the usable space within your loft.
What are the different types of Dormer conversions?
Flat Roof Dormer: The most common type, featuring a flat roof and vertical sides. It maximizes space but may not be as aesthetically pleasing from the outside.
Shed Dormer: Features a single plane roof sloping downward at a gentle angle. It’s often used on homes with an existing sloping roofline.
Gable Fronted Dormer: This type has a gable-end (a triangular portion of the wall between the edges of a sloping roof), adding both height and space.
Hipped Roof Dormer: Features a roof that slopes on three sides, blending seamlessly with the existing roof structure.
L-Shaped Dormer: Ideal for creating large spaces, this dormer is shaped like an “L,” typically seen in Victorian or Edwardian properties.
Do I need planning permission for a Dormer Loft Conversion?
In many cases, Dormer Loft Conversions fall under permitted development rights, meaning you do not need planning permission. However, there are exceptions, especially if:
– Your home is in a conservation area or is a listed building.
– The proposed dormer exceeds specified height or volume limits.
– Your plans significantly alter the appearance of the existing roof.
It’s always advisable to check with your local planning authority or consult an architect.
How much does a Dormer Loft Conversion cost?
Costs vary depending on the type of dormer, the size of the conversion, the location, and the quality of materials used. On average, a Dormer Loft Conversion in the UK might cost between £30,000 and £60,000. More complex projects or premium finishes can push the cost higher.
How long does a Dormer Loft Conversion take to complete?
The duration depends on the complexity of the project. A straightforward dormer conversion typically takes about 6-8 weeks to complete. More complex projects may take longer, especially if structural changes are required.
Will a Dormer Loft Conversion add value to my property?
Yes, a well-executed Dormer Loft Conversion can add significant value to your home. It’s estimated that such a conversion can increase property value by 20-25%, making it a popular investment for homeowners looking to increase living space.
What regulations and building codes apply to Dormer Loft Conversions?
Building Regulations: All Dormer Loft Conversions must comply with building regulations. These ensure the conversion is structurally sound, has adequate insulation, safe fire escape routes, and proper electrics and plumbing.
Party Wall Agreement: If your property shares a wall with a neighbor, a Party Wall Agreement may be necessary.
Structural Integrity: The existing structure must be able to support the additional weight of the conversion.
What are the key considerations before starting a Dormer Loft Conversion?
Headroom: Ensure there’s enough vertical space in the existing loft to make the conversion feasible.
Staircase Access: Plan where the stairs will go, as this can affect the layout of the floor below.
Natural Light: Consider windows and skylights to maximize natural light.
Neighbour Impact: Consider how the conversion might affect your neighbors, especially in terms of privacy or overshadowing.
Budget: Have a clear budget and consider contingency funds for unexpected costs.
Can I live in my house during the conversion?
In most cases, yes. Dormer Loft Conversions are typically carried out with minimal disruption to the rest of the home. However, there will be some noise, dust, and possible interruptions to services during the build.
Who should I hire to carry out a Dormer Loft Conversion?
You should hire a qualified architect or architectural designer to draw up plans, a structural engineer if necessary, and an experienced builder or loft conversion specialist. Always check references, ask for examples of previous work, and ensure they have the necessary insurance and certifications.
What are the alternatives to a Dormer Loft Conversion?
If a Dormer Loft Conversion isn’t suitable, consider:
Velux or Roof Light Conversion: Adds windows to the existing roof without altering the structure.
Hip to Gable Conversion: Converts a hipped roof into a vertical gable, increasing space.
Mansard Conversion: A more extensive option that reshapes the roof to create maximum space.
Contact us
The smooth conduct of your project will be enhanced if you consult with professionals such as an architect and architectural technologist, as well as a surveyor and structural engineer. The team at BUILDIFY LTD can help you design your dormer conversion based on scale drawings and calculations that demonstrate compliance with the latest regulations as well as ensure all necessary approvals are obtained. A dormer conversion may give you additional floor space and headroom in your loft.
Get a free, no-obligation quote online or, call us to talk about your dormer loft conversion ideas and plans.
Follow us on Instagram for more ideas and designs.










